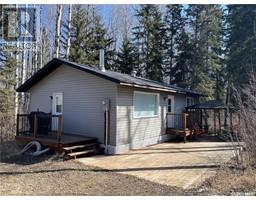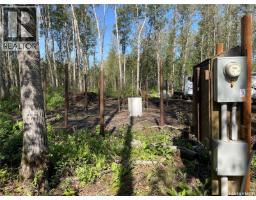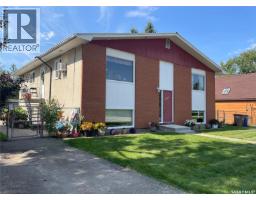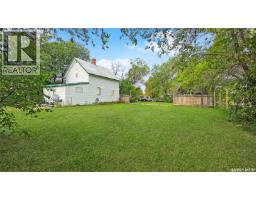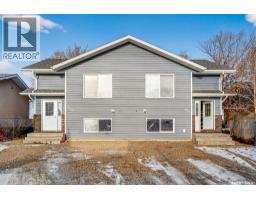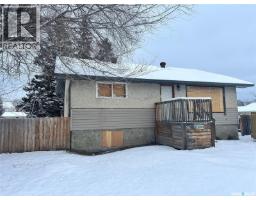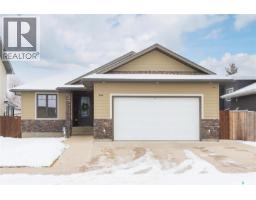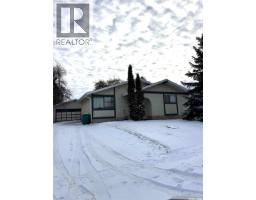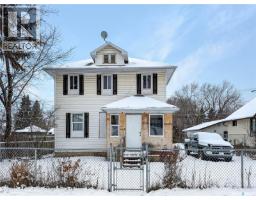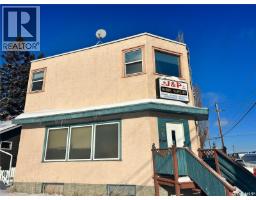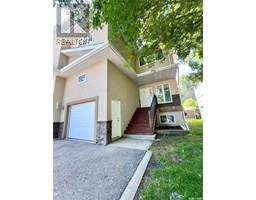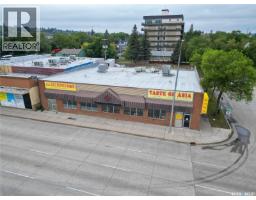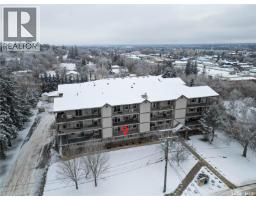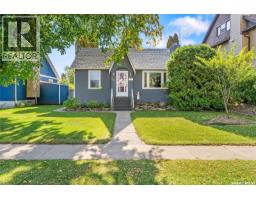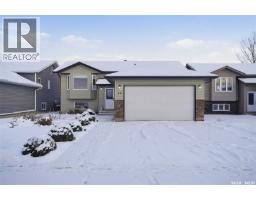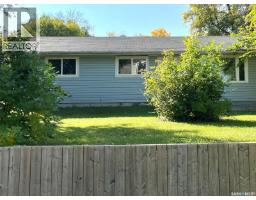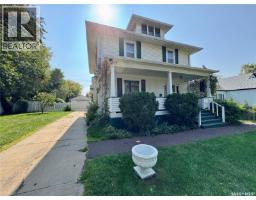202 395 River STREET E East Flat, Prince Albert, Saskatchewan, CA
Address: 202 395 River STREET E, Prince Albert, Saskatchewan
Summary Report Property
- MKT IDSK018094
- Building TypeApartment
- Property TypeSingle Family
- StatusBuy
- Added18 weeks ago
- Bedrooms2
- Bathrooms2
- Area1236 sq. ft.
- DirectionNo Data
- Added On10 Oct 2025
Property Overview
Enjoy peaceful sunset views over the North Saskatchewan River from this bright and spacious 2-bedroom plus den, 2-bath condo. Located on the second floor with a north-facing balcony, this home features an open-concept layout, modern kitchen and plenty of natural light. The primary suite offers a walk-in closet and 3-piece ensuite, while the second bedroom and den provide flexible living space. Added conveniences include in-suite laundry, two secure storage areas, heated underground parking, elevator and access to meeting and exercise rooms. Move-in ready with immediate possession—this riverside retreat combines comfort, convenience, and a stunning river view. There is a Special Assessment Levy on this condo building paid by each condo owner. As a BONUS for the purchaser of this condo, their portion of that levy will be paid by the Seller based on the estimate from August 2025 for the years of 2026, 2027 & 2028, when they expect that levy to be completed. Call for details. (id:51532)
Tags
| Property Summary |
|---|
| Building |
|---|
| Level | Rooms | Dimensions |
|---|---|---|
| Main level | Living room | 10'0 x 14'9 |
| Dining room | 6'4 x 14'9 | |
| Kitchen | 9'9 x 14'9 | |
| Den | 8'11 x 9'8 | |
| Primary Bedroom | 12'0 x 15'2 | |
| 3pc Ensuite bath | 5'6 x 8'0 | |
| Bedroom | 9'7 x 11'11 | |
| 3pc Bathroom | 5'0 x 8'0 | |
| Laundry room | 5'0 x 6'6 | |
| Foyer | 5'1 x 9'8 |
| Features | |||||
|---|---|---|---|---|---|
| Irregular lot size | Elevator | Wheelchair access | |||
| Balcony | Underground(1) | Heated Garage | |||
| Parking Space(s)(1) | Washer | Refrigerator | |||
| Dishwasher | Dryer | Microwave | |||
| Window Coverings | Garage door opener remote(s) | Stove | |||
| Wall unit | Exercise Centre | ||||









































