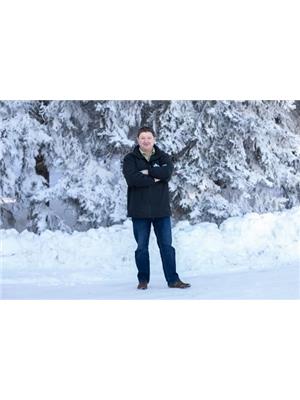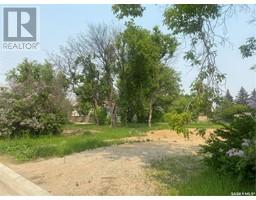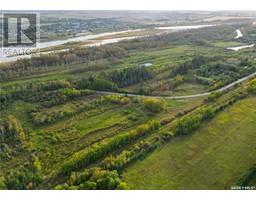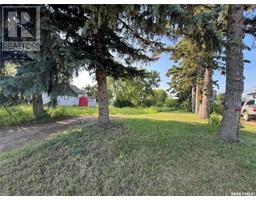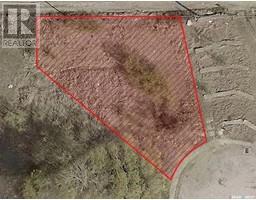523 24th STREET E East Hill, Prince Albert, Saskatchewan, CA
Address: 523 24th STREET E, Prince Albert, Saskatchewan
Summary Report Property
- MKT IDSK000095
- Building TypeHouse
- Property TypeSingle Family
- StatusBuy
- Added1 days ago
- Bedrooms5
- Bathrooms2
- Area1000 sq. ft.
- DirectionNo Data
- Added On01 Apr 2025
Property Overview
Move in ready! This home has just competed a major overhaul. New windows, doors, paint, flooring, led lights, plugs, switches, most wiring, cupboards, and both bathrooms. Along with 6 brand new appliances this house is ready to enjoy. Entering the 36" wide front door you are greeted by the living room with dimmable LED pot lights, along with a handy coat closet. From there head down the hall to the three bedrooms and 4 piece bathroom, or into the brand new kitchen and dining area with plenty of cupboard space and stainless appliances. Downstairs you will find 2 more large bedrooms, a spacious family room, 3 piece bath, storage room, as well as an oversized laundry room with much more storage space. If a basement suite is in your plans, the door from the dining room to the stairs allows for a private entrance from outside, and the laundry room has plenty of space to add a kitchen. The yard is almost fully fenced for privacy. Call your agent to see it for yourself! (id:51532)
Tags
| Property Summary |
|---|
| Building |
|---|
| Land |
|---|
| Level | Rooms | Dimensions |
|---|---|---|
| Basement | Family room | 15 ft ,3 in x 10 ft ,7 in |
| Bedroom | 11 ft ,2 in x 14 ft ,6 in | |
| Bedroom | 11 ft ,2 in x 11 ft ,2 in | |
| 3pc Bathroom | 6 ft ,3 in x 6 ft ,9 in | |
| Storage | 11 ft x 4 ft ,8 in | |
| Laundry room | 17 ft x 7 ft | |
| Main level | Kitchen/Dining room | 17 ft ,9 in x 8 ft ,5 in |
| Living room | 18 ft x 12 ft | |
| Bedroom | 9 ft ,1 in x 10 ft ,3 in | |
| Bedroom | 9 ft x 10 ft ,3 in | |
| Primary Bedroom | 13 ft ,2 in x 10 ft ,2 in | |
| 4pc Bathroom | 8 ft ,2 in x 4 ft ,9 in |
| Features | |||||
|---|---|---|---|---|---|
| Rectangular | Parking Pad | None | |||
| Parking Space(s)(2) | Washer | Refrigerator | |||
| Dishwasher | Dryer | Microwave | |||
| Window Coverings | Storage Shed | Stove | |||


































