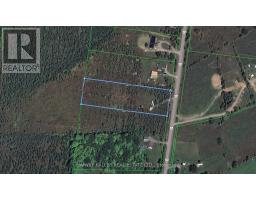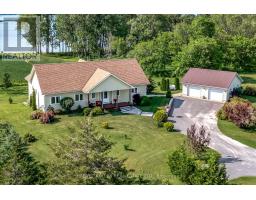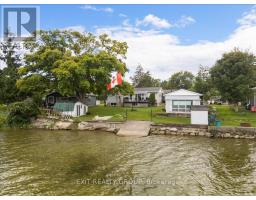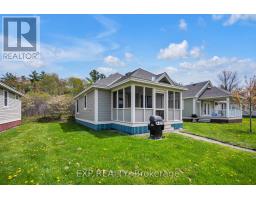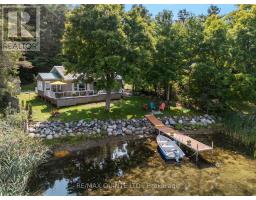Bedrooms
Bathrooms
Interior Features
Appliances Included
Blinds, Water Heater, Stove, Refrigerator
Building Features
Features
Wooded area, Level
Foundation Type
Wood/Piers
Fire Protection
Controlled entry, Smoke Detectors
Building Amenities
Exercise Centre
Structures
Playground, Deck, Boathouse, Dock
Heating & Cooling
Heating Type
Baseboard heaters
Utilities
Utility Type
Cable(Available),Wireless(Available),Electricity Connected(Connected)
Neighbourhood Features
Community Features
Pet Restrictions, Community Centre
Amenities Nearby
Beach, Hospital, Place of Worship
Maintenance or Condo Information
Maintenance Fees
$669.7 Monthly
Maintenance Fees Include
Common Area Maintenance, Electricity, Water, Parking
Maintenance Management Company
Royal Property Management
Parking




















