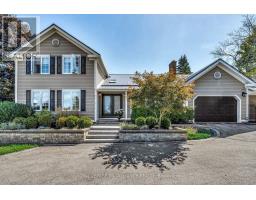385 BLOOMFIELD MAIN STREET, Prince Edward County (Bloomfield Ward), Ontario, CA
Address: 385 BLOOMFIELD MAIN STREET, Prince Edward County (Bloomfield Ward), Ontario
Summary Report Property
- MKT IDX12385498
- Building TypeHouse
- Property TypeSingle Family
- StatusBuy
- Added1 days ago
- Bedrooms4
- Bathrooms1
- Area2500 sq. ft.
- DirectionNo Data
- Added On21 Sep 2025
Property Overview
This stately Century home on a 2.6 acre private property bordering the creek in Bloomfield has been in the same family for 2 generations. 1 1/2 story Carriage house in great condition. The property boasts a circular drive, newer septic and a stream that runs through! Included is a portion of land on the other side of the creek with additional parking if needed.While the house has been well maintained, she is solid and awaiting a new look to bring her up to today's expectations. This home has many great original features intact along with a stained glass window, swing door on the kitchen plus hardwood floors. Most windows have been replaced. There is a drilled well that has never failed to provide. The municipal waterline was brought into the front yard in case, so it can be hooked into it. Spacious main rooms with an abundance of light. A staircase to the 3rd floor, while unfinished, offers many additional possibilities. In the addition at the back, there is under the floor, plumbing for a 2nd bathroom. At one time the house was home to 2 generations of this family and divided to allow for separate space. A very special opportunity in the heart of Bloomfield! (id:51532)
Tags
| Property Summary |
|---|
| Building |
|---|
| Land |
|---|
| Level | Rooms | Dimensions |
|---|---|---|
| Second level | Bedroom 4 | 3.52 m x 3.32 m |
| Bathroom | 2.13 m x 3.28 m | |
| Primary Bedroom | 3.16 m x 4.57 m | |
| Bedroom 2 | 3.18 m x 3.71 m | |
| Bedroom 3 | 3.84 m x 2.84 m | |
| Main level | Foyer | 3.89 m x 3.08 m |
| Office | 4.45 m x 3.24 m | |
| Kitchen | 4.91 m x 2.36 m | |
| Dining room | 3.17 m x 4.6 m | |
| Living room | 5.82 m x 4.27 m | |
| Family room | 3.73 m x 4.59 m | |
| Family room | 4.86 m x 7.14 m |
| Features | |||||
|---|---|---|---|---|---|
| Irregular lot size | Level | Detached Garage | |||
| Garage | Water Heater | Walk out | |||
| Window air conditioner | |||||


































