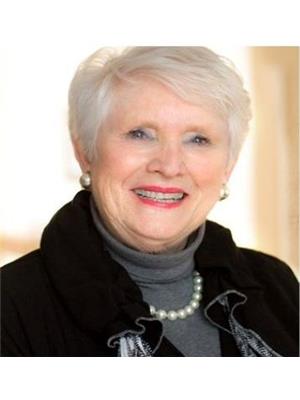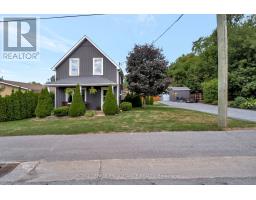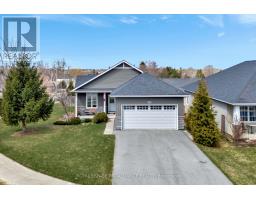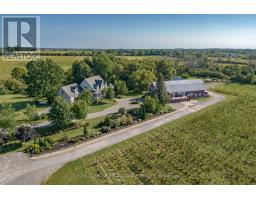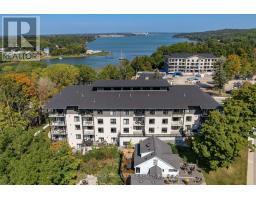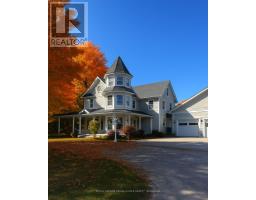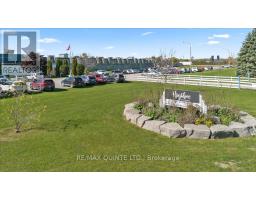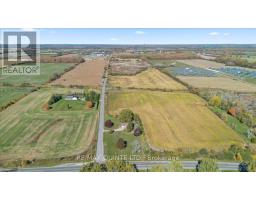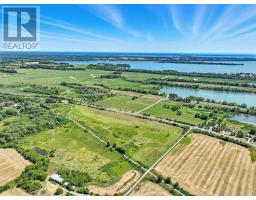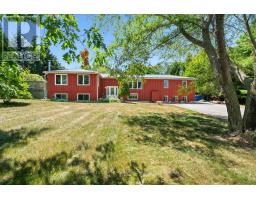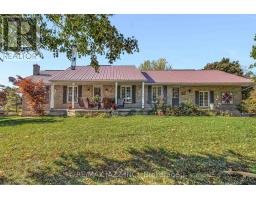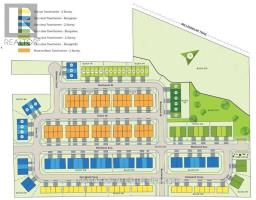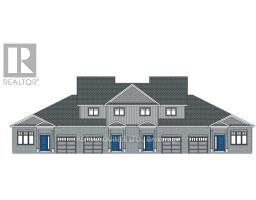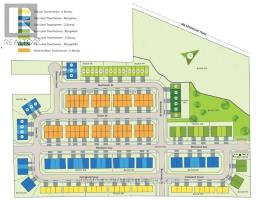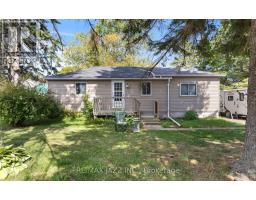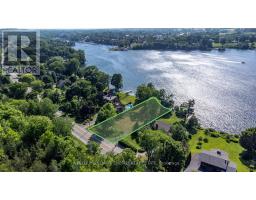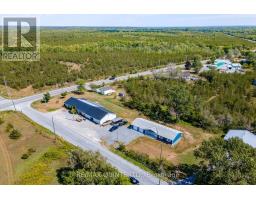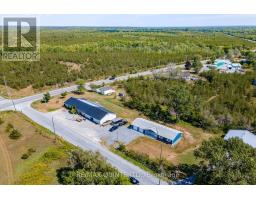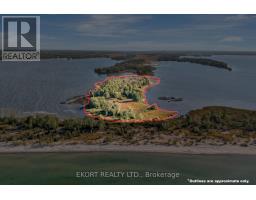14065 LOYALIST PARKWAY, Prince Edward County (Hallowell Ward), Ontario, CA
Address: 14065 LOYALIST PARKWAY, Prince Edward County (Hallowell Ward), Ontario
Summary Report Property
- MKT IDX12395060
- Building TypeHouse
- Property TypeSingle Family
- StatusBuy
- Added13 weeks ago
- Bedrooms5
- Bathrooms4
- Area3500 sq. ft.
- DirectionNo Data
- Added On10 Sep 2025
Property Overview
Welcome to this beloved county gem, a century old red brick home located just on the edge of Bloomfield, elegantly set back from Loyalist Parkway in a grove of conifers. This home is historically significant, as seen in The Settlers Dream as the Simpson Mallory house, with similarities to its neighbours The West Lake Boarding School and Fair Lea but with the added benefit of 30 acres of prime agriculture land under cultivation. The classical symmetry is compared with grand homes like Macaulay House and the Striker Walmsley House in Picton. When Benjamin Simpson, a wagon maker came to this town in 1837 it is likely that the present kitchen tail of the house was a wooden frame farmhouse facing Mallory Crossroad. This outstanding home showcases fascinating architectural features and enduring touches that reflect its Quaker influence. Bloomfield was established in1799 and remains a village with many historical homes and charming shops on Main Street. The house boasts 5 bedrooms and 4 bathrooms, an elegant living room and dining room, perfect for entertaining and family gatherings. The kitchen has been renovated to reflect the character of the home. This property has a fabulous old barn, a workshop and a woodshed, and a lane way access to the Millennium Trail to complete the perfect picture. Only six minutes from Picton home to the Prince Edward County Memorial Hospital, The Regent Theatre, The Royal Hotel, The Waring House, many unique shops, as well as numerous fine dining restaurants, and the PEC Yacht Club. The County is one of the premier destinations for those seeking unforgettable experiences whether its exploring nature, enjoying watersports, savouring food and wine, or relaxing at the beaches. There truly is something for everyone! (id:51532)
Tags
| Property Summary |
|---|
| Building |
|---|
| Land |
|---|
| Level | Rooms | Dimensions |
|---|---|---|
| Second level | Primary Bedroom | 4.01 m x 4.65 m |
| Bedroom | 6.39 m x 3.39 m | |
| Bedroom | 3.99 m x 3.55 m | |
| Bedroom | 4.01 m x 3.28 m | |
| Bedroom | 3.99 m x 4.3 m | |
| Bathroom | 3.06 m x 2.16 m | |
| Main level | Kitchen | 3.33 m x 5.22 m |
| Sunroom | 4.67 m x 4.55 m | |
| Dining room | 4.93 m x 6.36 m | |
| Eating area | 4.01 m x 5.1 m | |
| Family room | 4.03 m x 8.04 m | |
| Living room | 4.34 m x 3.74 m | |
| Office | 4.01 m x 2.78 m | |
| Den | 4.33 m x 4.2 m | |
| Laundry room | 2.28 m x 3.94 m | |
| Bathroom | 1.62 m x 2.82 m | |
| Bathroom | 1.4 m x 1.81 m |
| Features | |||||
|---|---|---|---|---|---|
| Wooded area | Irregular lot size | Rolling | |||
| Level | Sump Pump | No Garage | |||
| Central Vacuum | Water softener | Water Treatment | |||
| Water Heater | Dishwasher | Oven | |||
| Stove | Central air conditioning | Fireplace(s) | |||


















































