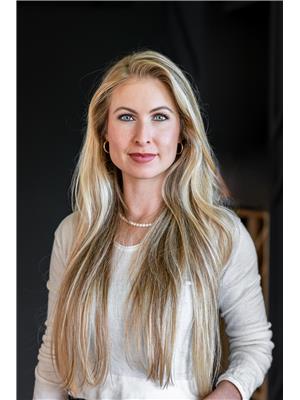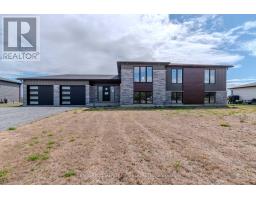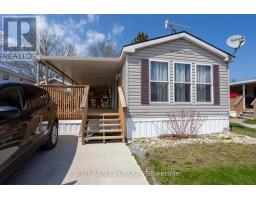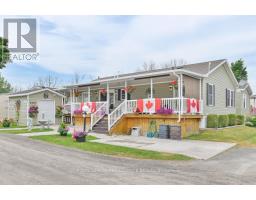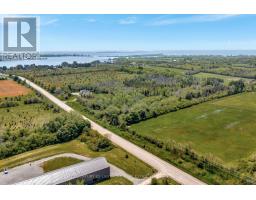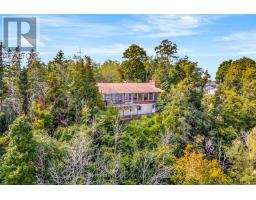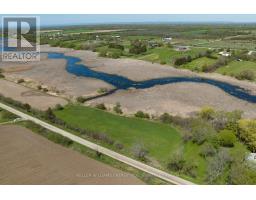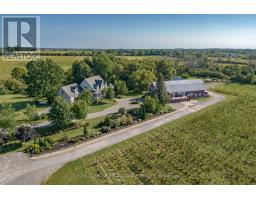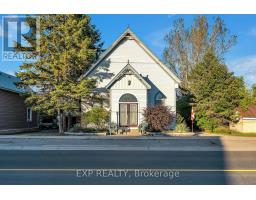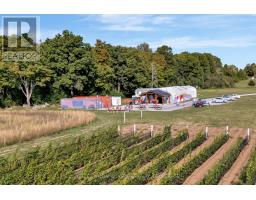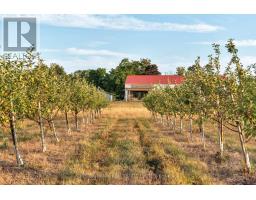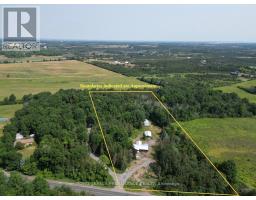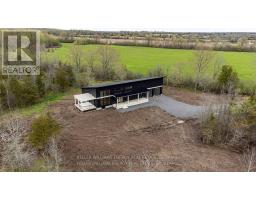13 PARTRIDGE HOLLOW ROAD, Prince Edward County (Hillier Ward), Ontario, CA
Address: 13 PARTRIDGE HOLLOW ROAD, Prince Edward County (Hillier Ward), Ontario
Summary Report Property
- MKT IDX12255477
- Building TypeHouse
- Property TypeSingle Family
- StatusBuy
- Added16 weeks ago
- Bedrooms5
- Bathrooms4
- Area2000 sq. ft.
- DirectionNo Data
- Added On24 Aug 2025
Property Overview
Complete & move in-ready! Contemporary country living is calling! Discover 13 Partridge Hollow Road. Sitting on 2 acres in Hillier near beautiful beaches and popular wineries in Prince Edward County, this home is the perfect canvas to express your personal style. Offering 3+2 beds and 3.5 baths, 3,365 finished square ft of living space. (2,130 main and 1,235 finished in lower level). Enveloped in quality steel cladding with stone accents. Luxury vinyl plank floors throughout - a durable, attractive product, the perfect answer to relaxed living, while ensuring visual appeal. The great room offers a modern propane fireplace, enjoyed from all points of the room. The dining room leads to the deck (pressure treated wood deck with glass railing). Quartz countertops and a handsome kitchen are sure to impress. The main floor offers a foyer, mud room, separate laundry room, 2 pc bath, 4 pc bath, 5 pc ensuite, 3 beds. Primary suite is complete with built-in wardrobes, and a captivating ensuite with tile and glass shower, soaker tub and double vanity. The lower level is complete with 2 additional bedroom rooms, a 3 pc bathroom, and a generous recreation room with electric fireplace and ample natural light. This thoughtfully designed home is well suited to display beautiful art, enjoy the company of guests, and well-situated to venture to your favourite places in PEC. Visit today and you too can Call the County Home! (id:51532)
Tags
| Property Summary |
|---|
| Building |
|---|
| Land |
|---|
| Level | Rooms | Dimensions |
|---|---|---|
| Lower level | Recreational, Games room | 10.6426 m x 5.9436 m |
| Bedroom 4 | 3.429 m x 3.1242 m | |
| Bedroom 5 | 3.5814 m x 3.5814 m | |
| Bathroom | 2.7178 m x 1.524 m | |
| Main level | Foyer | 3.429 m x 2.286 m |
| Bathroom | 1.8542 m x 1.8288 m | |
| Mud room | 2.159 m x 1.8542 m | |
| Laundry room | 2.4384 m x 1.8542 m | |
| Great room | 10.795 m x 7.3152 m | |
| Primary Bedroom | 4.4704 m x 4.2672 m | |
| Bathroom | 4.1148 m x 3.2258 m | |
| Bedroom 2 | 4.2164 m x 3.5052 m | |
| Bedroom 3 | 3.6576 m x 3.4036 m | |
| Bathroom | 2.9464 m x 1.524 m |
| Features | |||||
|---|---|---|---|---|---|
| Irregular lot size | Level | Carpet Free | |||
| Sump Pump | Attached Garage | Garage | |||
| Garage door opener remote(s) | Central air conditioning | Fireplace(s) | |||











































