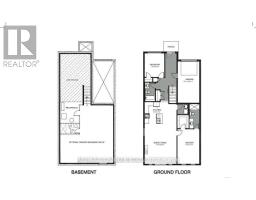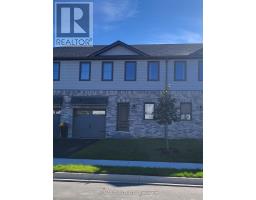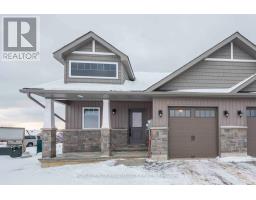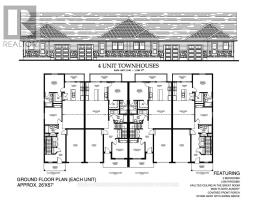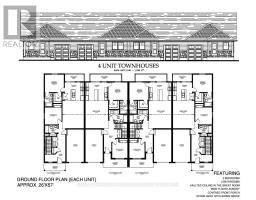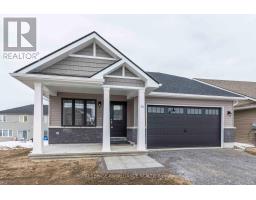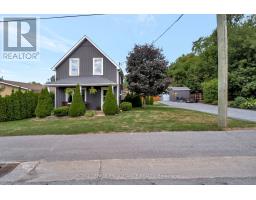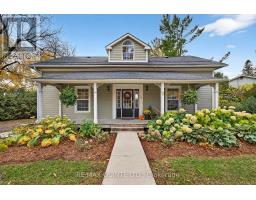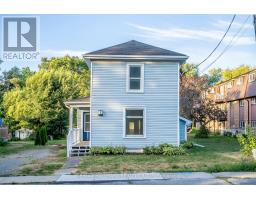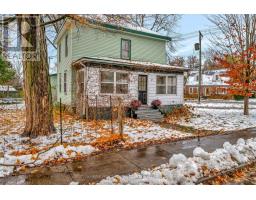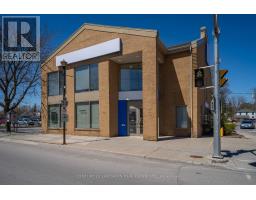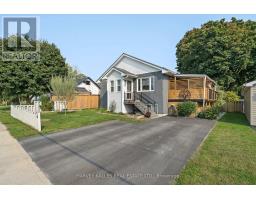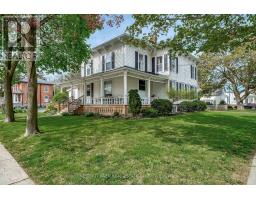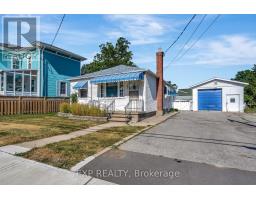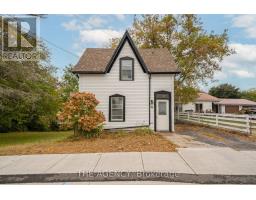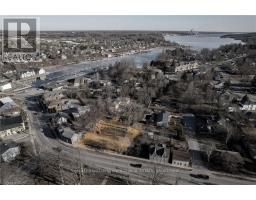18 QUEEN STREET, Prince Edward County (Picton Ward), Ontario, CA
Address: 18 QUEEN STREET, Prince Edward County (Picton Ward), Ontario
Summary Report Property
- MKT IDX12400202
- Building TypeHouse
- Property TypeSingle Family
- StatusBuy
- Added7 weeks ago
- Bedrooms4
- Bathrooms3
- Area1500 sq. ft.
- DirectionNo Data
- Added On24 Sep 2025
Property Overview
This elegant Victorian-style home is located on one of the most desirable streets in Prince Edward County. Step inside and experience the charm of 18 Queen St, with an abundance of natural light illuminating over 2,000 square feet of thoughtfully designed living space. The main floor features recently installed hardwood flooring throughout, a cozy family room with a custom original gas fireplace, a formal dining room, and a lovely kitchen with a walkout to a four-season sunroom, which also includes a gas fireplace. On the second floor, you will find the master bedroom complete with a four-piece ensuite, two additional well-appointed bedrooms, and a shared three-piece bathroom. The third floor features a fourth bedroom and a bonus area, ideal for a home office or study. The full basement offers an additional 700 square feet of living space, perfect for movie nights or and a home gym. If you enjoy entertaining, the spacious backyard offers ample room for summer BBQs on the large deck and patio, all surrounded by the privacy of mature trees. This property is conveniently located within walking distance of local shops, restaurants, cafes, art galleries, the Regent theatre, and more. A 3D virtual tour is available for a detailed exploration of the property. Book your private viewing today and discover everything this property has to offer! (id:51532)
Tags
| Property Summary |
|---|
| Building |
|---|
| Land |
|---|
| Level | Rooms | Dimensions |
|---|---|---|
| Second level | Primary Bedroom | 5.29 m x 3.49 m |
| Bedroom 2 | 3.49 m x 3.49 m | |
| Bedroom 3 | 3.52 m x 3.49 m | |
| Bathroom | 2.36 m x 1.98 m | |
| Third level | Bedroom 4 | 4.26 m x 3.7 m |
| Study | 5.83 m x 3.92 m | |
| Basement | Recreational, Games room | 3.43 m x 6.69 m |
| Exercise room | 3.29 m x 6.69 m | |
| Utility room | 1.32 m x 1.78 m | |
| Other | 1.51 m x 1.7 m | |
| Main level | Kitchen | 3.82 m x 3.42 m |
| Living room | 7.71 m x 3.48 m | |
| Bathroom | 2.06 m x 1.99 m | |
| Dining room | 3.2 m x 4.17 m | |
| Sunroom | 2.96 m x 4.36 m |
| Features | |||||
|---|---|---|---|---|---|
| Lighting | Level | Sump Pump | |||
| No Garage | Central Vacuum | Water Heater | |||
| Water meter | Dishwasher | Stove | |||
| Refrigerator | Central air conditioning | Fireplace(s) | |||























































