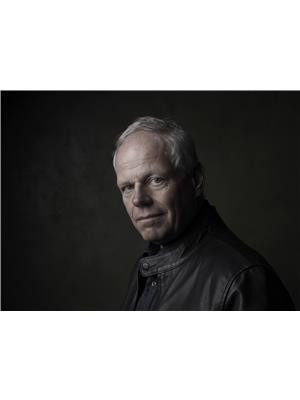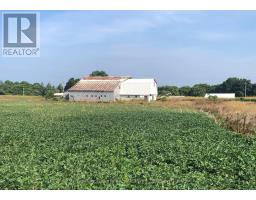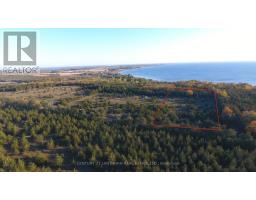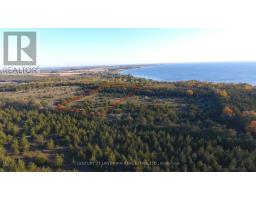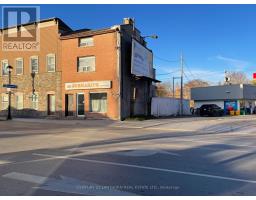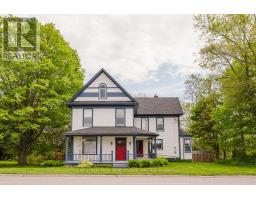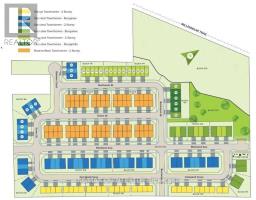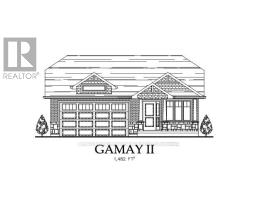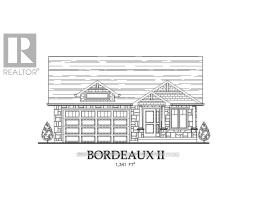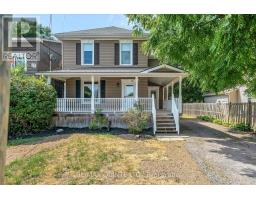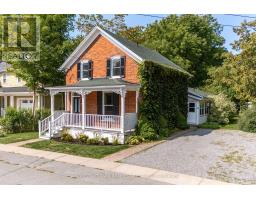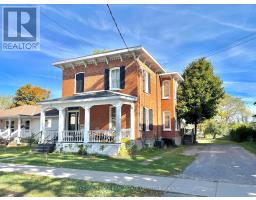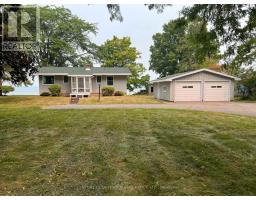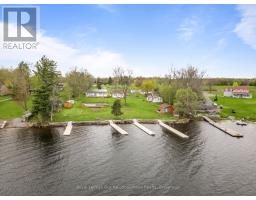84 PICTON MAIN STREET W, Prince Edward County (Picton), Ontario, CA
Address: 84 PICTON MAIN STREET W, Prince Edward County (Picton), Ontario
Summary Report Property
- MKT IDX8397230
- Building TypeResidential Commercial Mix
- Property TypeRetail
- StatusBuy
- Added50 weeks ago
- Bedrooms0
- Bathrooms0
- Area1744 sq. ft.
- DirectionNo Data
- Added On30 Dec 2024
Property Overview
Charming 1920's Brick Commercial Property on Main Street, Picton. Discover the perfect blend of historical charm and modern convenience with this unique commercial property, ideally located in the heart of Picton on Main Street, with great visibility from either direction. Built with bricks from the West Lake Brick Company, this two-storey building offers a total of 1,744 square feet of versatile space, making it an excellent choice for a variety of professional and retail uses. Prime Location: Excellent visibility on Main Street, ensuring high foot traffic and easy accessibility for clients and customers.Spacious Interior: The ground floor spans 1,000 square feet, while the second floor offers an additional 740 square feet, providing generous-sized rooms that can be configured to suit your specific needs. Historical Elegance: Originally a stately home, this property retains its beautiful staircase and flooring, adding a touch of historic charm to its commercial appeal. Modern Comforts: A brand-new gas furnace was installed this year, ensuring efficient heating throughout the building. All utilities are available.Convenient Amenities: Washrooms are available on both levels, enhancing the functionality of the space. Lot Size: The property sits on a 3,100 square foot lot, offering ample space for your business operations.Whether you envision a professional office, clinic, retail shop, or personal service establishment, this property provides the perfect canvas to bring your business dreams to life. Don't miss out on this rare opportunity to own a piece of Picton's history while enjoying the benefits of a prime commercial location. (id:51532)
Tags
| Property Summary |
|---|
| Building |
|---|
| Land |
|---|
| Features | |||||
|---|---|---|---|---|---|
| Furniture | Refrigerator | Stove | |||
| Fully air conditioned | |||||









































