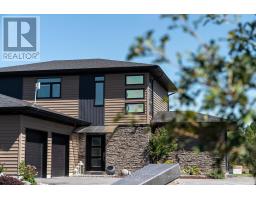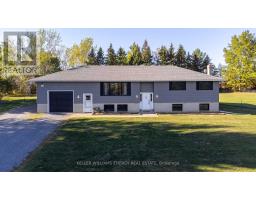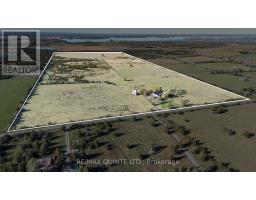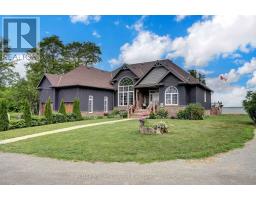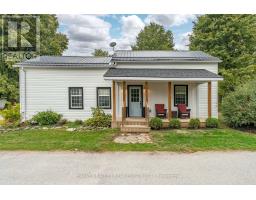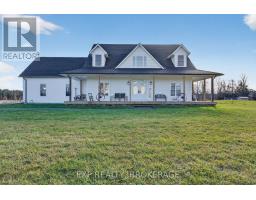1727 COUNTY ROAD 14 ROAD, Prince Edward County (Sophiasburg Ward), Ontario, CA
Address: 1727 COUNTY ROAD 14 ROAD, Prince Edward County (Sophiasburg Ward), Ontario
Summary Report Property
- MKT IDX12439620
- Building TypeHouse
- Property TypeSingle Family
- StatusBuy
- Added8 weeks ago
- Bedrooms6
- Bathrooms8
- Area2000 sq. ft.
- DirectionNo Data
- Added On04 Oct 2025
Property Overview
Welcome to 1727 County Road 14, Prince Edward County, this remarkable property presents a rare blend of historical charm and modern entrepreneurship. Spanning 14 acres, this estate offers an updated century home, a bespoke short-term accommodation space, a renovated barn, and an updated century home with water views. The main residence is a three-bedroom century home that has been updated while maintaining its historic charm. The updated kitchen features an abundance of cabinets and a large farmhouse apron-front fireclay sink. The kitchen overlooks the family room with a cozy wood-burning fireplace, while the separate dining room and formal living room offer incredible outdoor views. Upstairs, you'll find three large bedrooms, an office, and a charming 3-piece bathroom with a freestanding soaker bathtub. A unique highlight of this property is its innovative sea cans, consisting of four converted containers. Three accommodation containers each offer stunning one-bedroom suites with exceptional views from their private decks. The fourth container serves as a communal kitchen area, ideal for guest interactions. Added luxuries include sunbathing deck and a fire pit. The spectacular renovated barn has been professionally engineered and updated. It features modern washrooms, poured concrete floors, and sturdy staircases and railings while maintaining the rustic aesthetics and history of the structure. Discover all the potential waiting to be unlocked in this Prince Edward County haven. Your dream of an idyllic countryside life awaits. Come explore this property today, and you too can call the County home! (id:51532)
Tags
| Property Summary |
|---|
| Building |
|---|
| Land |
|---|
| Level | Rooms | Dimensions |
|---|---|---|
| Second level | Primary Bedroom | 3.96 m x 4.73 m |
| Bedroom | 3.97 m x 3.03 m | |
| Bedroom | 3.37 m x 2.98 m | |
| Main level | Living room | 4.55 m x 4.81 m |
| Family room | 4.5 m x 3.73 m | |
| Kitchen | 3.02 m x 5.71 m | |
| Dining room | 5.76 m x 4.32 m | |
| Great room | 4.76 m x 6.62 m |
| Features | |||||
|---|---|---|---|---|---|
| Detached Garage | Garage | Water Heater | |||
| Central Vacuum | Dishwasher | Dryer | |||
| Furniture | Stove | Washer | |||
| Window Coverings | Refrigerator | Central air conditioning | |||




















































