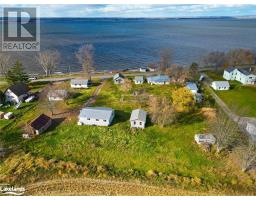26 JAMES STREET, Prince Edward County (Sophiasburgh), Ontario, CA
Address: 26 JAMES STREET, Prince Edward County (Sophiasburgh), Ontario
Summary Report Property
- MKT IDX11965452
- Building TypeHouse
- Property TypeSingle Family
- StatusBuy
- Added5 weeks ago
- Bedrooms3
- Bathrooms2
- Area0 sq. ft.
- DirectionNo Data
- Added On19 Feb 2025
Property Overview
TWO SEPARATE UNITS! Nestled in a charming hamlet in Prince Edward County, this versatile 2-unit property offers serene countryside views and a cozy retreat from the everyday hustle. Thoughtfully designed, the main 2-bedroom bungalow features bright, inviting living spaces that walk out to a southwest-facing deck perfect for soaking in breathtaking sunsets. A fully separate bungalow in-law suite with its own driveway provides an excellent opportunity for multi-generational living, guests, or a separate office/workspace. Conveniently located a short drive to PEC's wineries, beaches, & dining, and just 20 mins to Belleville, this property is an ideal blend of rural charm and modern amenities. Don't miss out! New heating & cooling systems in 2024. (id:51532)
Tags
| Property Summary |
|---|
| Building |
|---|
| Level | Rooms | Dimensions |
|---|---|---|
| Ground level | Kitchen | 3.34 m x 2.5 m |
| Bathroom | 2.55 m x 1.42 m | |
| Dining room | 4.86 m x 3.44 m | |
| Living room | 5.94 m x 5.45 m | |
| Primary Bedroom | 3.53 m x 3.47 m | |
| Bedroom 2 | 3.47 m x 2.32 m | |
| Laundry room | 3.45 m x 2.31 m | |
| Kitchen | 4.78 m x 3.47 m | |
| Living room | 4.38 m x 3.55 m | |
| Primary Bedroom | 6.12 m x 2.83 m | |
| Bathroom | 2.81 m x 2.53 m |
| Features | |||||
|---|---|---|---|---|---|
| Level lot | Wooded area | Open space | |||
| Level | Carpet Free | Gazebo | |||
| Guest Suite | In-Law Suite | No Garage | |||
| Blinds | Dishwasher | Dryer | |||
| Microwave | Refrigerator | Stove | |||
| Washer | Water Heater | Central air conditioning | |||

































