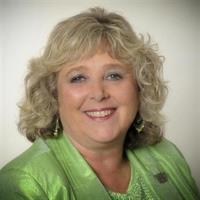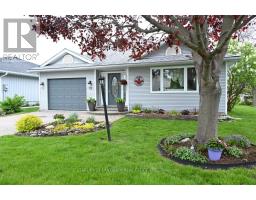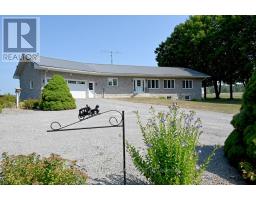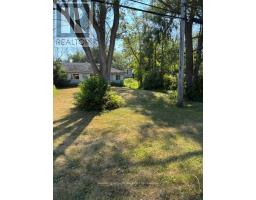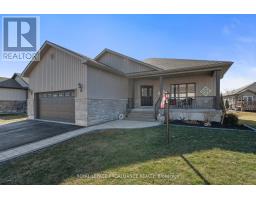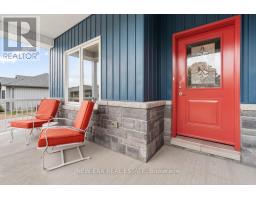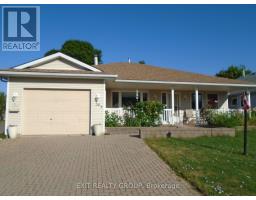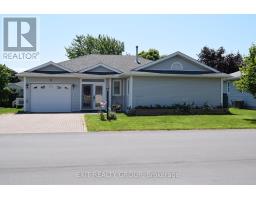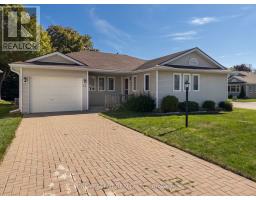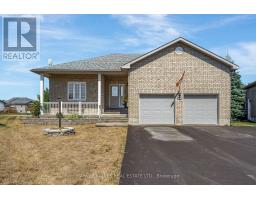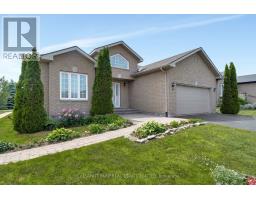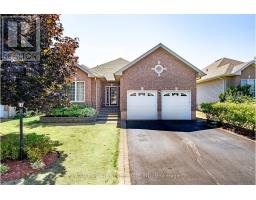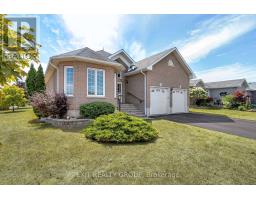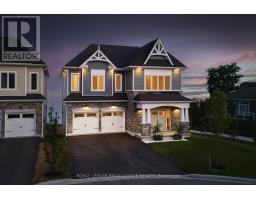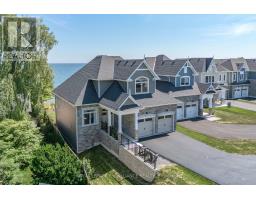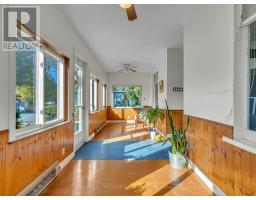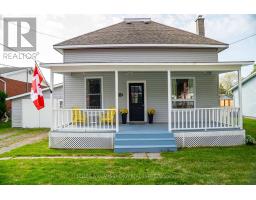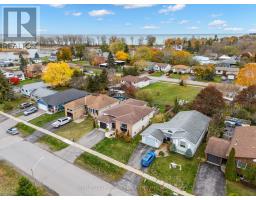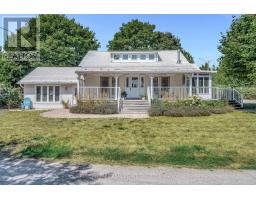10 REYNOLDS PLACE W, Prince Edward County (Wellington Ward), Ontario, CA
Address: 10 REYNOLDS PLACE W, Prince Edward County (Wellington Ward), Ontario
Summary Report Property
- MKT IDX12426495
- Building TypeHouse
- Property TypeSingle Family
- StatusBuy
- Added7 weeks ago
- Bedrooms2
- Bathrooms2
- Area700 sq. ft.
- DirectionNo Data
- Added On26 Sep 2025
Property Overview
Inviting well maintained Bungalow in Wellington On The Lake Adult Lifestyle Subdivision. This home has charm and comfort, has a lovely 3 season sun room and a beautiful private backyard with a variety of lovely mature trees. There is an enclosed front porch with inside access to the single car garage. Located on a quiet cul-de-sac and with great neighbors on the street. Enjoy living in this friendly, safe, adult lifestyle community with activities at the recreation center, library, gym, billiard room, shuffleboard, in-ground heated pool, tennis/pickelball court, lawn bowling & woodworking shop. Walking distance to the Millennium Trail, golf course, medical center, LCBO, and village shops, restaurants, bank, pharmacy, grocery and hardware store. Close to beaches, wineries, arena, parks and all that beautiful Prince Edward County Offers. Monthly Land Lease Fee, Common Fee and Taxes = $735.17. ** This is a linked property.** (id:51532)
Tags
| Property Summary |
|---|
| Building |
|---|
| Land |
|---|
| Level | Rooms | Dimensions |
|---|---|---|
| Main level | Bedroom | 4.57 m x 3.53 m |
| Living room | 4.39 m x 3.2 m | |
| Kitchen | 3.56 m x 2.59 m | |
| Dining room | 3.66 m x 2.84 m | |
| Living room | 4.39 m x 3.2 m | |
| Bedroom | 3.16 m x 3 m | |
| Sunroom | 3.53 m x 2.39 m | |
| Bathroom | 2.67 m x 1.52 m | |
| Bathroom | 2.95 m x 0.91 m | |
| Foyer | 1.68 m x 1.52 m |
| Features | |||||
|---|---|---|---|---|---|
| Level lot | Wooded area | Irregular lot size | |||
| Open space | Lighting | Level | |||
| Attached Garage | Garage | Water Heater | |||
| Water meter | Dryer | Microwave | |||
| Stove | Washer | Refrigerator | |||
| Central air conditioning | Separate Electricity Meters | ||||































