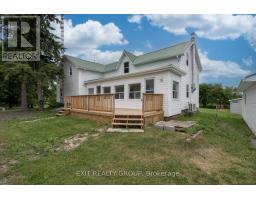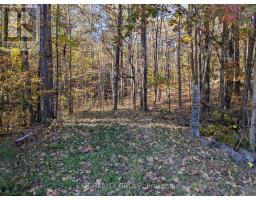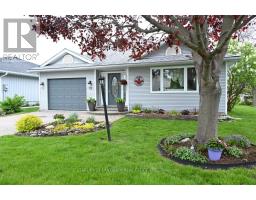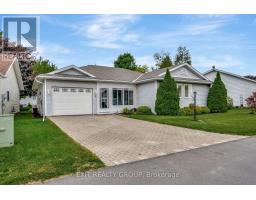5 EMPIRE BOULEVARD, Prince Edward County (Wellington), Ontario, CA
Address: 5 EMPIRE BOULEVARD, Prince Edward County (Wellington), Ontario
Summary Report Property
- MKT IDX12380143
- Building TypeHouse
- Property TypeSingle Family
- StatusBuy
- Added24 weeks ago
- Bedrooms2
- Bathrooms2
- Area1500 sq. ft.
- DirectionNo Data
- Added On04 Sep 2025
Property Overview
Welcome to 5 Empire Boulevard located in Prince Edward County's premier adult lifestyle community, Wellington on the Lake! This well maintained 1531 sq ft home is classically decorated and located in the heart of Wine Country! The house offers 2 spacious bedrooms, a gas fireplace in the den, hardwood floors in the halls, freshly decorated in today's colours along with white finishes in the kitchen and three newer stainless-steel appliances can soon be yours in this move-in ready home. You can walk to the golf course, Millennium Trail or downtown for fine dining, micro brewery, local shopping or take in the local music scene. Many activities are available at the Rec Centre, from arts & crafts to exercise groups, swimming pool, tennis court and woodworking shop all go to making this community a must see! (id:51532)
Tags
| Property Summary |
|---|
| Building |
|---|
| Level | Rooms | Dimensions |
|---|---|---|
| Ground level | Living room | 3.95 m x 3.73 m |
| Dining room | 3.47 m x 3.74 m | |
| Family room | 3.56 m x 3.49 m | |
| Kitchen | 3.42 m x 4.5 m | |
| Laundry room | 2.1 m x 1.81 m | |
| Primary Bedroom | 3.39 m x 4.74 m | |
| Bathroom | 3.88 m x 1.55 m | |
| Bathroom | 2.16 m x 3.04 m | |
| Bedroom 2 | 3.38 m x 5.11 m |
| Features | |||||
|---|---|---|---|---|---|
| Attached Garage | Garage | Water Heater | |||
| Dishwasher | Dryer | Stove | |||
| Washer | Refrigerator | Central air conditioning | |||
| Fireplace(s) | |||||








































