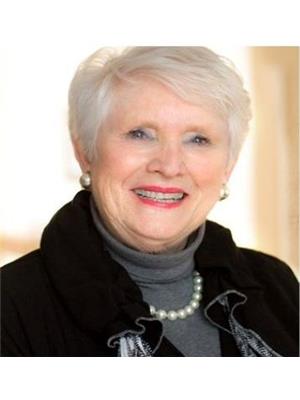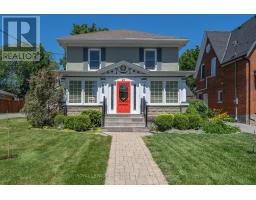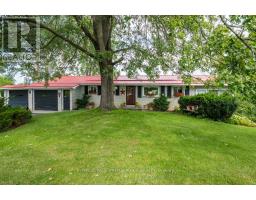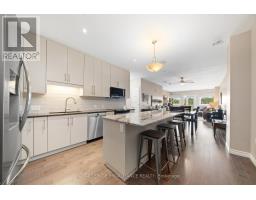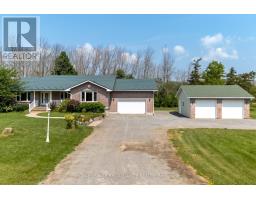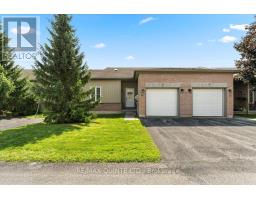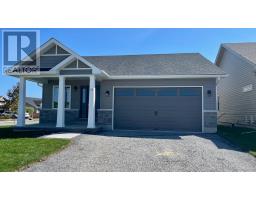55 NORTH MARYSBURGH COURT, Prince Edward County, Ontario, CA
Address: 55 NORTH MARYSBURGH COURT, Prince Edward County, Ontario
Summary Report Property
- MKT IDX9256828
- Building TypeHouse
- Property TypeSingle Family
- StatusBuy
- Added24 weeks ago
- Bedrooms4
- Bathrooms4
- Area0 sq. ft.
- DirectionNo Data
- Added On15 Aug 2024
Property Overview
Private retreat in the heart of nature, where breathtaking pastoral views and exceptional living converge. This stunning 4-bedroom, 4-bathroom haven is nestled on three spacious lots, offering unparalleled room to create your dream home. With large, light-filled rooms and wide open spaces, this property invites you to embrace beauty and charm in every corner. Step inside and be greeted by the grandeur of cathedral ceilings and an expansive open-concept living area. The homes strategic design ensures easy heating and ventilation, while abundant natural light enhances the warm, inviting atmosphere. As evening approaches, gather around the cozy wood-burning fireplace, letting its gentle glow create a perfect backdrop for relaxation and comfort. The open-concept kitchen is a chefs delight, featuring ample counter space and a thoughtful layout that makes cooking and entertaining a breeze. The large primary bedroom and guest room provide serene retreats, while two additional self-contained units, each with short-term accommodation licenses, offer versatile options for guest suites or short-term rentals. The rolling yard offers mature gardens and a variety of fruit trees and bushes. Explore the wildlife-rich grounds and experience the wonders of nature right outside your door. And for those who love aquatic adventures, Prinyers Cove, linked to the Bay of Quinte and accessible from Lake Ontario, promises unparalleled fishing experiences and a myriad of water activities. Embrace the beauty and charm in this magnificent home, where every detail has been designed tosoothe your soul and invigorate your senses. **** EXTRAS **** Being sold together with LT 22 RCP 8 N MARYSBURGH; PRINCE EDWARD ARN; 135070102004622 PIN 550960272 (id:51532)
Tags
| Property Summary |
|---|
| Building |
|---|
| Land |
|---|
| Level | Rooms | Dimensions |
|---|---|---|
| Main level | Great room | 10.91 m x 11.95 m |
| Bathroom | 1.64 m x 1.79 m | |
| Laundry room | 1.74 m x 5.51 m | |
| Kitchen | 2.96 m x 6.77 m | |
| Bathroom | 2.43 m x 2.77 m | |
| Bedroom 2 | 5.76 m x 4.45 m | |
| Bathroom | 5.76 m x 2.77 m | |
| Bedroom 3 | 5.76 m x 4.48 m | |
| Bedroom 4 | 5.76 m x 6.21 m | |
| Bathroom | 1.25 m x 2.19 m | |
| Utility room | 4.2 m x 1.43 m | |
| Primary Bedroom | 5.18 m x 5.51 m |
| Features | |||||
|---|---|---|---|---|---|
| Cul-de-sac | Level lot | Irregular lot size | |||
| Carpet Free | Guest Suite | In-Law Suite | |||
| Carport | Water Heater | Dishwasher | |||
| Dryer | Refrigerator | Stove | |||
| Washer | Window Coverings | ||||


