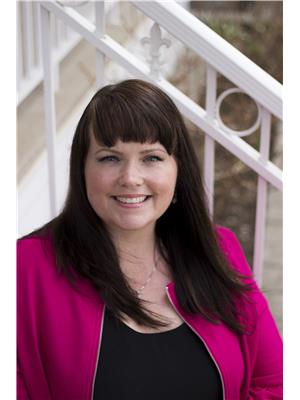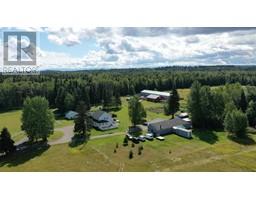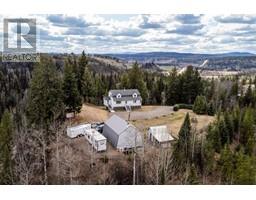10380 LOLLAND CRESCENT, Prince George, British Columbia, CA
Address: 10380 LOLLAND CRESCENT, Prince George, British Columbia
Summary Report Property
- MKT IDR2883250
- Building TypeHouse
- Property TypeSingle Family
- StatusBuy
- Added22 weeks ago
- Bedrooms4
- Bathrooms4
- Area3644 sq. ft.
- DirectionNo Data
- Added On19 Jun 2024
Property Overview
Breath the fresh country air, tranquility of a private yard, the quality of a custom build situated on nearly 5acres.Through the front door within steps you are surrounded by the heart of this home, beautifully equipped chef's kitchen made for entertaining; features quartz counter tops,6-burner gas stove, walk-in pantry, substantial kitchen island overlooking the DR & flow through to the LR. Spectacular vaulted ceiling, oversized windows, gorgeous onyx & slate stone FP. Play soft music from the built-in speaker system or watch the flames dance in your wood burning FP. Summer is no sweat w/the amazing, covered deck perfect for sunset gazing. Primary bdrm + luxury ensuite on the main. 3 bds up w/ 2 more bathrooms, additional features can be provided, too much to list!Call today to view! (id:51532)
Tags
| Property Summary |
|---|
| Building |
|---|
| Level | Rooms | Dimensions |
|---|---|---|
| Above | Laundry room | 9 ft x 7 ft ,5 in |
| Bedroom 2 | 20 ft ,6 in x 12 ft ,1 in | |
| Other | 9 ft ,4 in x 6 ft ,2 in | |
| Bedroom 3 | 14 ft ,3 in x 13 ft ,4 in | |
| Other | 10 ft x 3 ft ,1 in | |
| Bedroom 4 | 10 ft ,5 in x 9 ft ,1 in | |
| Recreational, Games room | 35 ft x 21 ft ,9 in | |
| Main level | Kitchen | 19 ft ,9 in x 15 ft ,1 in |
| Pantry | 7 ft ,8 in x 5 ft ,7 in | |
| Dining room | 19 ft ,9 in x 8 ft ,1 in | |
| Living room | 16 ft ,1 in x 16 ft ,2 in | |
| Den | 11 ft x 10 ft ,5 in | |
| Foyer | 13 ft ,3 in x 8 ft ,1 in | |
| Primary Bedroom | 14 ft ,1 in x 14 ft ,6 in | |
| Other | 11 ft ,7 in x 5 ft ,8 in | |
| Mud room | 13 ft ,1 in x 9 ft |
| Features | |||||
|---|---|---|---|---|---|
| Garage(3) | RV | Dishwasher | |||
| Fireplace(s) | |||||
























































