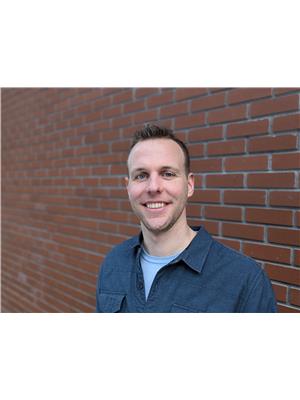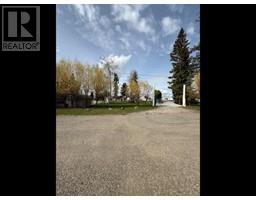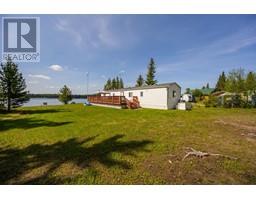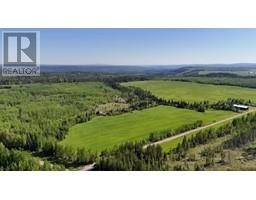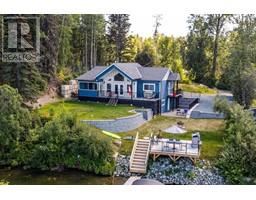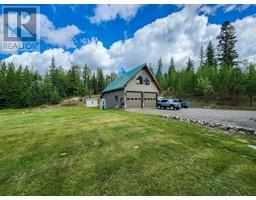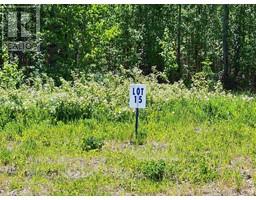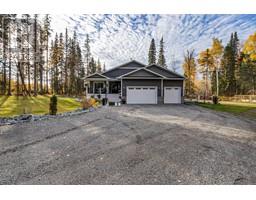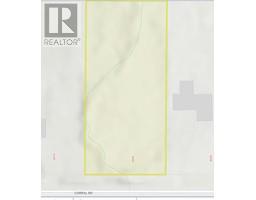11645 MAURAEN DRIVE, Prince George, British Columbia, CA
Address: 11645 MAURAEN DRIVE, Prince George, British Columbia
5 Beds3 Baths3310 sqftStatus: Buy Views : 755
Price
$739,000
Summary Report Property
- MKT IDR3012206
- Building TypeHouse
- Property TypeSingle Family
- StatusBuy
- Added3 weeks ago
- Bedrooms5
- Bathrooms3
- Area3310 sq. ft.
- DirectionNo Data
- Added On08 Jun 2025
Property Overview
Located in desirable Beaverley subdivision! This 5-bed, 3-bath home sits on a private 5-acre lot with a paved driveway and attached double garage. Enjoy stunning views from big, bright windows. The kitchen opens to a large deck. 3 beds up, including a primary suite with a tiled walk-in shower. The lower level offers a large family room, 2 more bedrooms, and a sauna for ultimate relaxation. Your private oasis includes an inground pool & a 12'x35' horse shed! (id:51532)
Tags
| Property Summary |
|---|
Property Type
Single Family
Building Type
House
Storeys
2
Square Footage
3310 sqft
Title
Freehold
Land Size
226947.6 sqft
Built in
1978
Parking Type
Garage(2),Open
| Building |
|---|
Bathrooms
Total
5
Interior Features
Basement Type
Full (Finished)
Building Features
Foundation Type
Concrete Perimeter
Style
Detached
Square Footage
3310 sqft
Heating & Cooling
Heating Type
Baseboard heaters
Utilities
Water
Drilled Well
Parking
Parking Type
Garage(2),Open
| Level | Rooms | Dimensions |
|---|---|---|
| Basement | Family room | 19 ft ,4 in x 13 ft ,3 in |
| Recreational, Games room | 21 ft ,4 in x 19 ft ,4 in | |
| Sauna | 7 ft ,7 in x 5 ft ,1 in | |
| Bedroom 5 | 11 ft ,8 in x 10 ft ,9 in | |
| Utility room | 9 ft ,5 in x 10 ft ,8 in | |
| Laundry room | 8 ft ,6 in x 10 ft ,1 in | |
| Flex Space | 10 ft ,5 in x 14 ft ,4 in | |
| Main level | Foyer | 6 ft ,1 in x 12 ft ,4 in |
| Living room | 18 ft ,2 in x 14 ft ,1 in | |
| Primary Bedroom | 14 ft ,1 in x 20 ft ,1 in | |
| Other | 8 ft ,1 in x Measurements not available | |
| Bedroom 2 | 10 ft ,1 in x 14 ft ,5 in | |
| Bedroom 3 | 10 ft ,9 in x 10 ft ,9 in | |
| Laundry room | 8 ft x 8 ft ,4 in | |
| Kitchen | 12 ft ,4 in x 17 ft ,1 in | |
| Dining room | 8 ft ,1 in x 17 ft ,1 in | |
| Office | 11 ft ,4 in x 12 ft ,2 in | |
| Bedroom 4 | 13 ft ,5 in x 13 ft |
| Features | |||||
|---|---|---|---|---|---|
| Garage(2) | Open | ||||

































