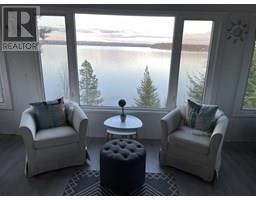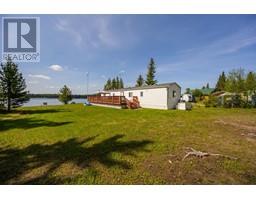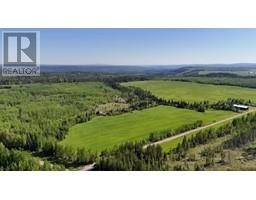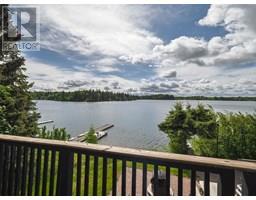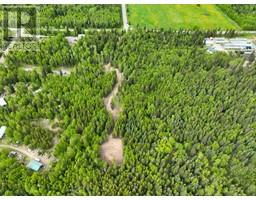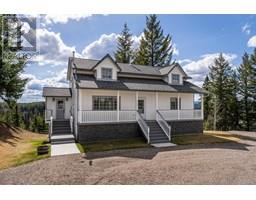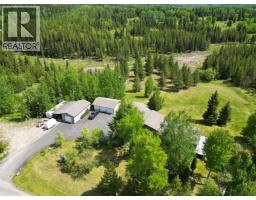11925 W BEAVERLY ROAD, Prince George, British Columbia, CA
Address: 11925 W BEAVERLY ROAD, Prince George, British Columbia
Summary Report Property
- MKT IDR3030501
- Building TypeHouse
- Property TypeSingle Family
- StatusBuy
- Added3 weeks ago
- Bedrooms5
- Bathrooms5
- Area5390 sq. ft.
- DirectionNo Data
- Added On26 Jul 2025
Property Overview
Experience the perfect blend of rural charm and modern convenience at 11925 West Beaverly Road—just 10-15 minutes from downtown! Set on 5.75 fully fenced, horse-ready acres, this spacious home offers a layout perfect for families with 4 bedrooms and 2 baths upstairs, plus a separate in-law suite downstairs. Enjoy entertaining in the beautifully renovated kitchen with oversized quartz island, host large gatherings in the games room with plumbed bar and 2-piece bath, or enjoy a quiet evening on one of the patios. The barn's extended roof creates a stunning indoor/outdoor event space for 200+ guests. Professionally updated throughout—roofs, windows, boiler, kitchen, baths, lighting, floors & more. Ready for your horses—ready for your family! (id:51532)
Tags
| Property Summary |
|---|
| Building |
|---|
| Level | Rooms | Dimensions |
|---|---|---|
| Above | Primary Bedroom | 16 ft ,4 in x 17 ft ,4 in |
| Bedroom 2 | 12 ft ,1 in x 10 ft | |
| Bedroom 3 | 10 ft ,1 in x 13 ft ,4 in | |
| Bedroom 4 | 16 ft ,1 in x 13 ft ,4 in | |
| Laundry room | 13 ft ,3 in x 13 ft ,5 in | |
| Basement | Great room | 26 ft ,1 in x 25 ft ,9 in |
| Den | 10 ft ,4 in x 13 ft ,4 in | |
| Bedroom 5 | 13 ft x 9 ft ,4 in | |
| Kitchen | 15 ft x 12 ft ,1 in | |
| Cold room | 27 ft ,2 in x 3 ft ,8 in | |
| Utility room | 5 ft ,4 in x 7 ft | |
| Main level | Foyer | 9 ft ,3 in x 7 ft ,1 in |
| Living room | 17 ft ,1 in x 13 ft ,3 in | |
| Kitchen | 20 ft ,3 in x 13 ft ,1 in | |
| Dining room | 11 ft ,9 in x 13 ft ,3 in | |
| Family room | 17 ft ,5 in x 13 ft ,3 in | |
| Office | 10 ft ,1 in x 13 ft ,1 in | |
| Beverage room | 8 ft ,4 in x 5 ft ,8 in | |
| Recreational, Games room | 26 ft ,9 in x 27 ft ,6 in | |
| Gym | 26 ft ,1 in x 15 ft ,3 in |
| Features | |||||
|---|---|---|---|---|---|
| Garage(2) | Open | RV | |||
| Washer | Dryer | Refrigerator | |||
| Stove | Dishwasher | ||||











































