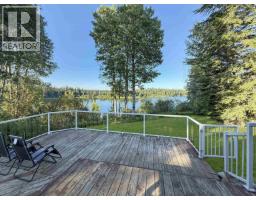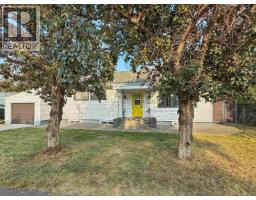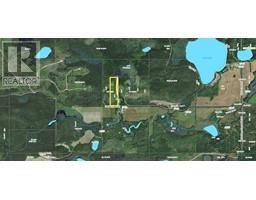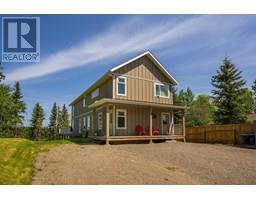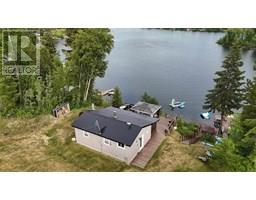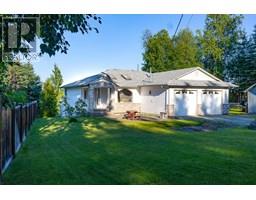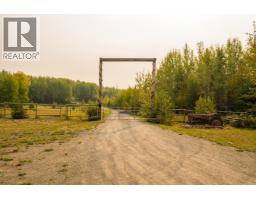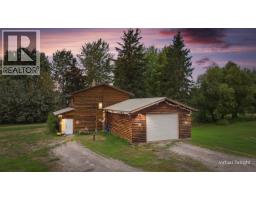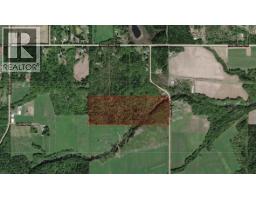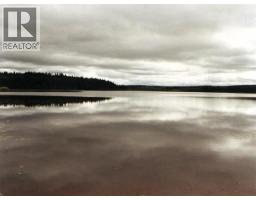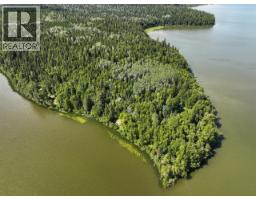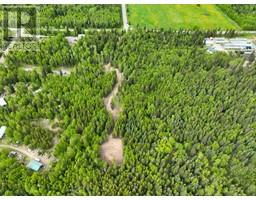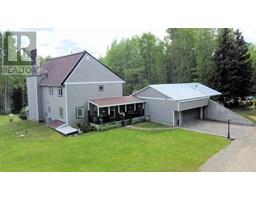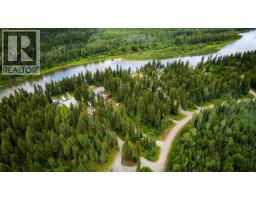1200 POWELL AVENUE, Prince George, British Columbia, CA
Address: 1200 POWELL AVENUE, Prince George, British Columbia
Summary Report Property
- MKT IDR3056970
- Building TypeHouse
- Property TypeSingle Family
- StatusBuy
- Added17 weeks ago
- Bedrooms4
- Bathrooms3
- Area2288 sq. ft.
- DirectionNo Data
- Added On09 Oct 2025
Property Overview
SPACIOUS FAMILY HOME IN PRIME CENTRAL LOCATION! Just two blocks from École Lac des Bois and Spruceland Traditional Elementary, this well-kept home offers flexibility and room to grow. Currently a 3-bed, 2.5-bath layout, it was originally built with 5 bedrooms and can easily be re-converted—plus a basement flex room ready for a potential 6th BR. Need more space? The 10' x 20' storage room under the deck can be finished and opened through the flex room wall. Updates include a re-surfaced deck (2025), late-90s/early-2000s kitchen, hi-efficiency furnace with A/C, roof (~2015), and sprinklers. The double carport was enclosed into a garage for added function. With a separate basement entry and suite-ready layout, this home blends comfort, practicality, and opportunity in a desirable family area. (id:51532)
Tags
| Property Summary |
|---|
| Building |
|---|
| Level | Rooms | Dimensions |
|---|---|---|
| Main level | Living room | 15 ft ,1 in x 14 ft ,9 in |
| Dining room | 9 ft x 10 ft ,7 in | |
| Kitchen | 13 ft ,2 in x 10 ft ,1 in | |
| Foyer | 6 ft ,7 in x 3 ft | |
| Primary Bedroom | 13 ft ,1 in x 10 ft ,2 in | |
| Bedroom 2 | 10 ft ,1 in x 9 ft ,1 in | |
| Bedroom 3 | 8 ft ,9 in x 9 ft |
| Features | |||||
|---|---|---|---|---|---|
| Garage(2) | RV | Washer | |||
| Dryer | Refrigerator | Stove | |||
| Dishwasher | Jetted Tub | Central air conditioning | |||
| Fireplace(s) | |||||










































