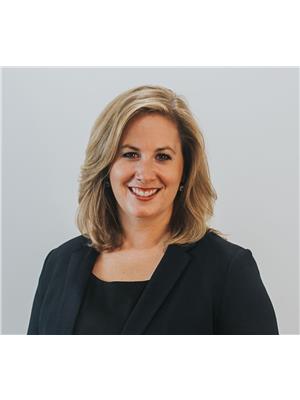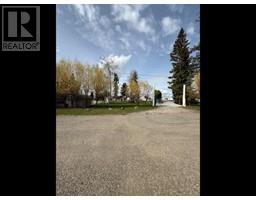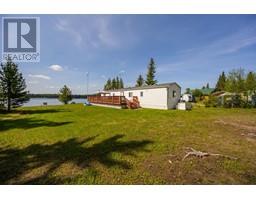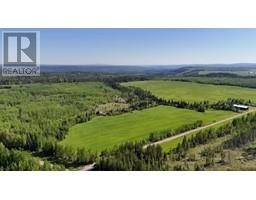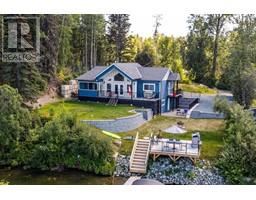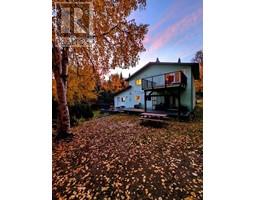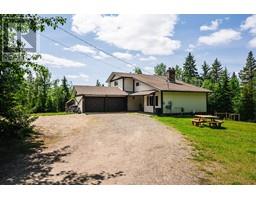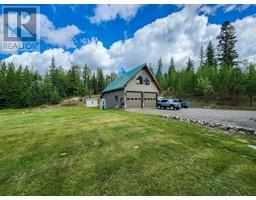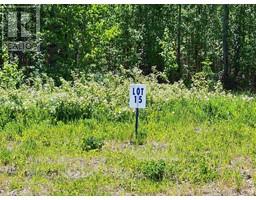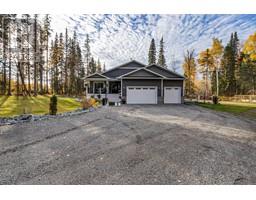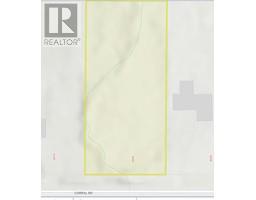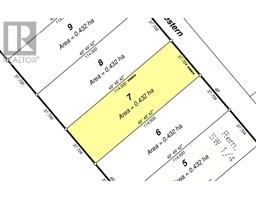1212 ORIZABA COURT, Prince George, British Columbia, CA
Address: 1212 ORIZABA COURT, Prince George, British Columbia
Summary Report Property
- MKT IDR2953586
- Building TypeHouse
- Property TypeSingle Family
- StatusBuy
- Added21 weeks ago
- Bedrooms7
- Bathrooms6
- Area5986 sq. ft.
- DirectionNo Data
- Added On07 Jan 2025
Property Overview
Stunning executive home! Elegance abounds from the moment you step inside with the grand vaulted entrance, a private office/study, spacious family room & an outstanding kitchen fit for a gourmet chef with solid surface countertops, island & pantry. Gorgeous hardwood floors, tile & crown moulding. Upstairs offers 4 bdrm, 3 baths & an absolutely beautiful primary bdrm with gorgeous ensuite & walk-in closet. Stunning views from the sitting area as well. Fully finished bsmt features a large rec room for games/movies/gym space. 2 income suites with their own outside entry. Outside boasts covered deck perfect for evening drinks & bbq. Large double garage & wide concrete driveway with ample parking for everyone. This custom built family home offers the best of luxury living. (id:51532)
Tags
| Property Summary |
|---|
| Building |
|---|
| Level | Rooms | Dimensions |
|---|---|---|
| Above | Primary Bedroom | 26 ft ,1 in x 23 ft ,1 in |
| Other | 12 ft ,3 in x 11 ft ,9 in | |
| Bedroom 2 | 17 ft ,3 in x 14 ft ,1 in | |
| Bedroom 3 | 15 ft ,2 in x 12 ft ,8 in | |
| Bedroom 4 | 16 ft ,3 in x 11 ft ,1 in | |
| Basement | Kitchen | 9 ft ,1 in x 9 ft ,1 in |
| Living room | 23 ft x 10 ft ,1 in | |
| Beverage room | 9 ft ,5 in x 7 ft | |
| Bedroom 5 | 28 ft ,8 in x 12 ft ,1 in | |
| Kitchen | 10 ft ,4 in x 10 ft ,3 in | |
| Main level | Kitchen | 14 ft ,7 in x 14 ft |
| Eating area | 13 ft ,5 in x 10 ft ,1 in | |
| Dining room | 17 ft ,1 in x 11 ft ,6 in | |
| Family room | 20 ft ,5 in x 15 ft ,9 in | |
| Living room | 17 ft x 15 ft ,6 in | |
| Pantry | 11 ft ,7 in x 6 ft ,1 in | |
| Foyer | 11 ft ,1 in x 8 ft | |
| Office | 17 ft ,6 in x 11 ft ,7 in | |
| Utility room | 5 ft x 2 ft | |
| Laundry room | 13 ft ,8 in x 6 ft |
| Features | |||||
|---|---|---|---|---|---|
| Garage(2) | |||||









































