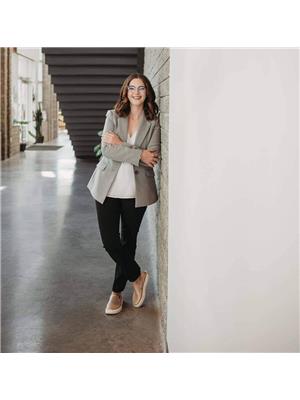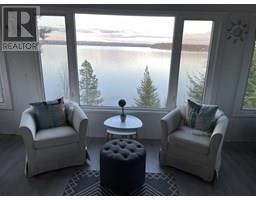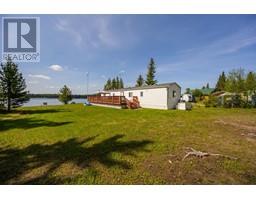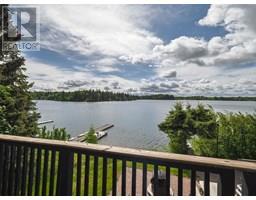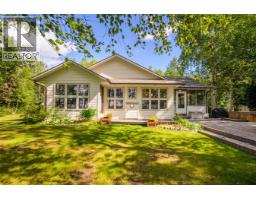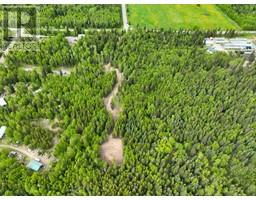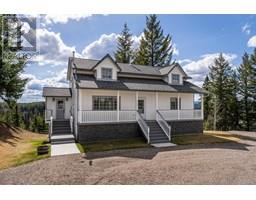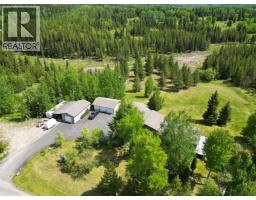160 4393 COWART ROAD, Prince George, British Columbia, CA
Address: 160 4393 COWART ROAD, Prince George, British Columbia
Summary Report Property
- MKT IDR3034674
- Building TypeHouse
- Property TypeSingle Family
- StatusBuy
- Added2 weeks ago
- Bedrooms3
- Bathrooms3
- Area2150 sq. ft.
- DirectionNo Data
- Added On08 Aug 2025
Property Overview
Brand New 2025 home in the Forest Park Sub! Gorgeous home backing onto the riverside of the sub. This home features enough finished space for a whole family, while also leaving an entire part of the basement to your imagination. 2 bedroom suite perhaps? Upstairs boasts 2 large bedrooms, beautiful private ensuite, full bathroom, and stunning open concept living in the kitchen, living, and dining areas. Beautiful white cabinetry throughout with stunning stone countertops. Modern flooring throughout. Huge butlers pantry, and sundeck access off the kitchen. Main floor laundry and mud room. Basement features 1 full finished bathroom and full bedroom, along with storage. Remainder of basement can be finished by the buyer or negotiated finishings with the builder. Air conditioned too! (id:51532)
Tags
| Property Summary |
|---|
| Building |
|---|
| Level | Rooms | Dimensions |
|---|---|---|
| Basement | Utility room | 9 ft ,1 in x 8 ft ,1 in |
| Bedroom 3 | 11 ft ,2 in x 11 ft ,9 in | |
| Storage | 3 ft x 6 ft | |
| Main level | Foyer | 8 ft x 10 ft ,6 in |
| Bedroom 2 | 11 ft x 9 ft ,6 in | |
| Primary Bedroom | 12 ft x 13 ft ,8 in | |
| Living room | 18 ft ,7 in x 15 ft ,6 in | |
| Kitchen | 10 ft ,1 in x 15 ft ,6 in | |
| Pantry | 8 ft x 9 ft | |
| Laundry room | 10 ft ,7 in x 10 ft ,1 in |
| Features | |||||
|---|---|---|---|---|---|
| Garage(2) | Open | Central air conditioning | |||












