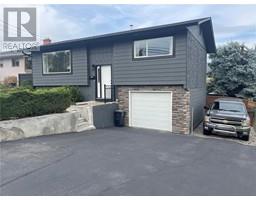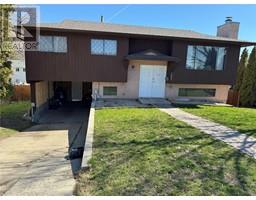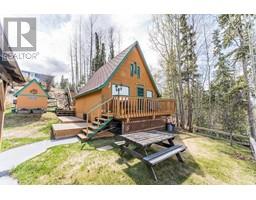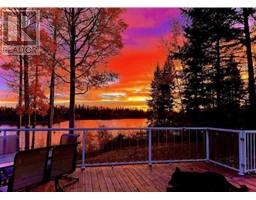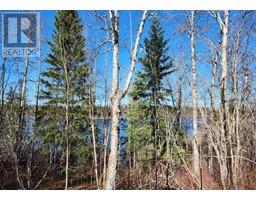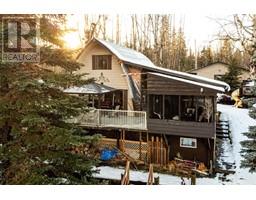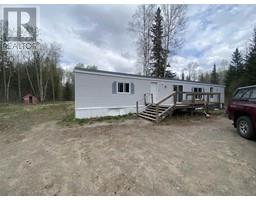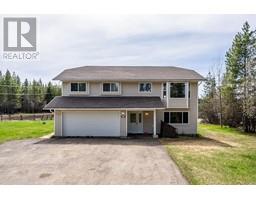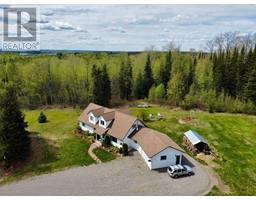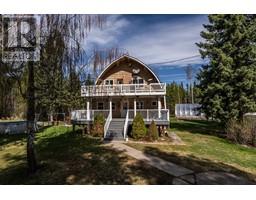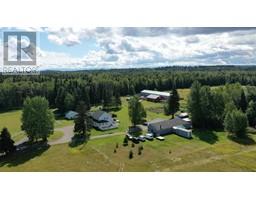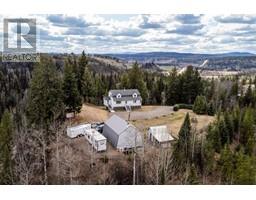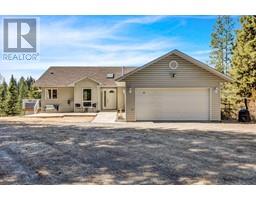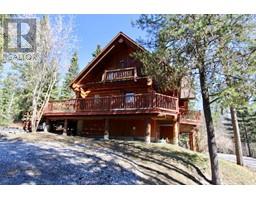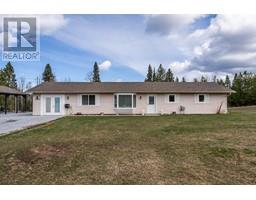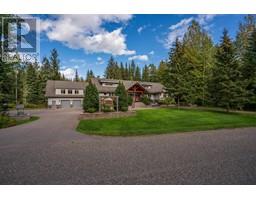1818 SOMMERVILLE ROAD, Prince George, British Columbia, CA
Address: 1818 SOMMERVILLE ROAD, Prince George, British Columbia
Summary Report Property
- MKT IDR2882637
- Building TypeHouse
- Property TypeSingle Family
- StatusBuy
- Added2 weeks ago
- Bedrooms3
- Bathrooms4
- Area2988 sq. ft.
- DirectionNo Data
- Added On14 May 2024
Property Overview
Stunning home built with attention to detail & quality construction by Creuzot Homes. The numerous features like the green energy efficiency rating, spacious layout & separate one-bedroom suite make it very appealing. Large .39 acre lot with city services & the peaceful setting overlooking green space adds to the allure. The fully finished home offers both functionality & comfort, with highlights such as the open floor plan, spacious bdrms, main floor laundry with large pantry & a den that could serve as a third bedroom. Amenities like the hobby room, spa bathroom, & recreation room add to the value of the property. Separate one-bedroom suite with its own entrance and laundry is a great bonus. Attached double garage, impressive 24x28 detached garage and RV parking, air-conditioning & more! (id:51532)
Tags
| Property Summary |
|---|
| Building |
|---|
| Level | Rooms | Dimensions |
|---|---|---|
| Lower level | Foyer | 10 ft ,6 in x 8 ft ,9 in |
| Hobby room | 12 ft x 9 ft ,1 in | |
| Recreational, Games room | 20 ft ,8 in x 13 ft | |
| Kitchen | 14 ft x 11 ft ,3 in | |
| Living room | 11 ft ,4 in x 13 ft | |
| Bedroom 3 | 13 ft x 12 ft ,1 in | |
| Main level | Kitchen | 13 ft ,2 in x 12 ft ,2 in |
| Living room | 13 ft x 12 ft | |
| Primary Bedroom | 14 ft ,6 in x 13 ft | |
| Bedroom 2 | 10 ft ,1 in x 10 ft ,2 in | |
| Den | 11 ft ,1 in x 11 ft | |
| Laundry room | 8 ft x 7 ft ,3 in | |
| Dining room | 12 ft ,4 in x 11 ft |
| Features | |||||
|---|---|---|---|---|---|
| Detached Garage | Garage(2) | RV | |||
| Washer | Dryer | Refrigerator | |||
| Stove | Dishwasher | Central air conditioning | |||










































