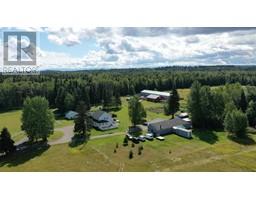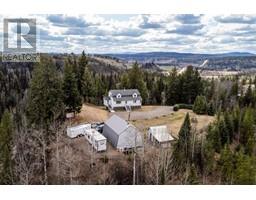2505 KENNEY COURT, Prince George, British Columbia, CA
Address: 2505 KENNEY COURT, Prince George, British Columbia
Summary Report Property
- MKT IDR2907117
- Building TypeHouse
- Property TypeSingle Family
- StatusBuy
- Added13 weeks ago
- Bedrooms5
- Bathrooms4
- Area2926 sq. ft.
- DirectionNo Data
- Added On23 Aug 2024
Property Overview
Your dream home in prestigious University Heights awaits you! This refreshed and transformed home showcases pride of ownership. The elegant foyer will lead you to a stunning chef’s kitchen with ample counterspace perfect for your culinary adventures. The air-conditioned open-concept design is perfect for entertaining and extends to a covered back porch and professionally landscaped yard with stone patio, custom-built shed, and in-ground sprinklers. Upstairs features three spacious bedrooms. The primary bedroom has a spa-like ensuite with heated floors, and the guest bedroom comes with a murphy bed. Downstairs offers a versatile two-bedroom suite with separate entrance and laundry suitable for additional living space or a mortgage helper. Spotless and move-in ready, this home is a true gem. (id:51532)
Tags
| Property Summary |
|---|
| Building |
|---|
| Level | Rooms | Dimensions |
|---|---|---|
| Above | Primary Bedroom | 12 ft ,1 in x 15 ft ,8 in |
| Bedroom 2 | 13 ft ,3 in x 11 ft ,6 in | |
| Bedroom 3 | 13 ft x 12 ft ,5 in | |
| Basement | Kitchen | 21 ft ,1 in x 9 ft ,3 in |
| Living room | 16 ft ,2 in x 12 ft ,1 in | |
| Bedroom 4 | 8 ft ,8 in x 11 ft ,8 in | |
| Bedroom 5 | 7 ft ,1 in x 10 ft ,1 in | |
| Laundry room | 6 ft ,8 in x 8 ft ,1 in | |
| Foyer | 13 ft ,5 in x 4 ft | |
| Main level | Foyer | 7 ft ,3 in x 12 ft ,4 in |
| Kitchen | 17 ft ,4 in x 14 ft | |
| Dining room | 11 ft ,1 in x 9 ft | |
| Living room | 14 ft ,1 in x 13 ft | |
| Laundry room | 12 ft ,7 in x 9 ft ,1 in |
| Features | |||||
|---|---|---|---|---|---|
| Garage(2) | Open | Washer | |||
| Dryer | Refrigerator | Stove | |||
| Dishwasher | Central air conditioning | ||||





















































