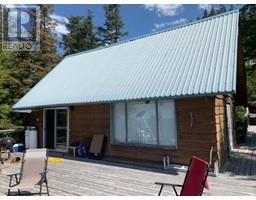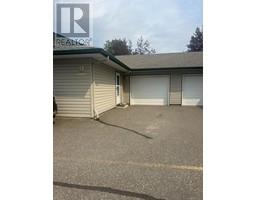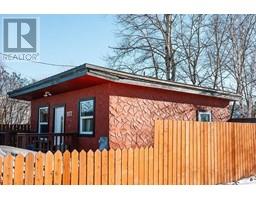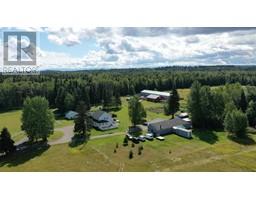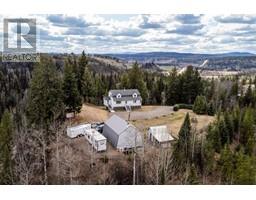2825-2857 GREENFOREST CRESCENT, Prince George, British Columbia, CA
Address: 2825-2857 GREENFOREST CRESCENT, Prince George, British Columbia
Summary Report Property
- MKT IDR2906254
- Building TypeHouse
- Property TypeSingle Family
- StatusBuy
- Added18 weeks ago
- Bedrooms5
- Bathrooms4
- Area2758 sq. ft.
- DirectionNo Data
- Added On16 Jul 2024
Property Overview
* PREC - Personal Real Estate Corporation. This custom-built home by Eberle Construction offers an open layout with 4 bedrooms. It also features a separate legal 1 bedroom suite downstairs, which has its own open floor plan with a beautiful kitchen. The upstairs kitchen boasts quartz countertops, a smart fridge, garburator, garbage compactor, and an in-floor sweeping system. The primary bedroom upstairs is spacious with a walk-in closet and ensuite. The suite also includes quartz countertops, walnut cabinets and ample lighting. It is currently rented for $1500.00 per month, making it a great source of income. Additionally, the home is located in a fantastic neighborhood that is close to schools and shopping. All measurements are approximate, Buyer to verify if deemed important. (id:51532)
Tags
| Property Summary |
|---|
| Building |
|---|
| Level | Rooms | Dimensions |
|---|---|---|
| Basement | Bedroom 4 | 13 ft ,1 in x 12 ft |
| Living room | 16 ft ,7 in x 13 ft | |
| Kitchen | 15 ft x 9 ft | |
| Eating area | 8 ft x 7 ft | |
| Laundry room | 3 ft x 3 ft | |
| Bedroom 5 | 15 ft ,8 in x 13 ft ,2 in | |
| Other | 4 ft ,1 in x 7 ft ,6 in | |
| Den | 12 ft ,5 in x 7 ft ,9 in | |
| Utility room | 4 ft ,1 in x 6 ft ,6 in | |
| Main level | Foyer | 9 ft ,1 in x 6 ft ,2 in |
| Kitchen | 14 ft ,1 in x 9 ft ,1 in | |
| Dining room | 16 ft ,7 in x 9 ft ,1 in | |
| Living room | 16 ft ,7 in x 13 ft | |
| Primary Bedroom | 13 ft ,1 in x 12 ft ,1 in | |
| Other | 8 ft ,3 in x 4 ft ,5 in | |
| Bedroom 2 | 10 ft ,2 in x 9 ft ,1 in | |
| Bedroom 3 | 10 ft ,5 in x 9 ft | |
| Laundry room | 7 ft ,8 in x 7 ft ,5 in |
| Features | |||||
|---|---|---|---|---|---|
| Garage(2) | Open | RV | |||
| Washer/Dryer Combo | Dishwasher | Range | |||
| Refrigerator | Central air conditioning | ||||





































