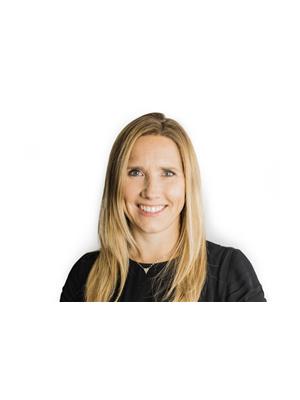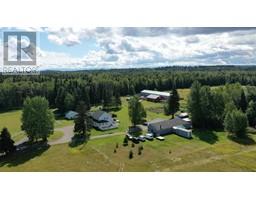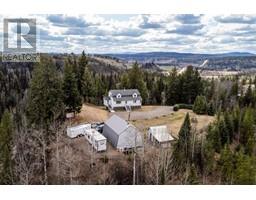2858 VISTA RIDGE DRIVE, Prince George, British Columbia, CA
Address: 2858 VISTA RIDGE DRIVE, Prince George, British Columbia
Summary Report Property
- MKT IDR2902086
- Building TypeHouse
- Property TypeSingle Family
- StatusBuy
- Added18 weeks ago
- Bedrooms5
- Bathrooms3
- Area3474 sq. ft.
- DirectionNo Data
- Added On17 Jul 2024
Property Overview
* PREC - Personal Real Estate Corporation. Absolutely stunning! Step into this custom built home that feels straight out of a magazine, boasting tasteful decor and modern colors that captivate at every turn. The open-concept main floor features vaulted ceilings, a beautiful kitchen with ample built-in cabinets, an oversized island, large dining area with garden doors leading to a cozy deck overlooking a greenbelt. On the main floor you'll find 3 bdrms, including a generously sized primary bedroom with a WI-closet, ensuite, and vaulted ceilings. Large bonus room on upper level ideal for family movie nights. The fully finished bsmt includes a large rec room and a walkout basement, abundant natural light, 2 more bdrms, area for a gym and a bathroom. Outside, enjoy a fully fenced yard with a shed & greenhouse. A delight to showcase! (id:51532)
Tags
| Property Summary |
|---|
| Building |
|---|
| Level | Rooms | Dimensions |
|---|---|---|
| Above | Family room | 21 ft x 19 ft |
| Basement | Laundry room | 8 ft ,1 in x 5 ft ,3 in |
| Gym | 8 ft ,1 in x 5 ft ,3 in | |
| Recreational, Games room | 13 ft ,5 in x 31 ft ,3 in | |
| Bedroom 4 | 8 ft ,1 in x 12 ft ,8 in | |
| Bedroom 5 | 15 ft ,1 in x 12 ft ,9 in | |
| Main level | Kitchen | 17 ft x 9 ft |
| Living room | 14 ft ,6 in x 15 ft ,6 in | |
| Dining room | 17 ft x 8 ft ,9 in | |
| Primary Bedroom | 15 ft x 13 ft ,7 in | |
| Bedroom 2 | 9 ft ,1 in x 11 ft ,5 in | |
| Bedroom 3 | 9 ft ,1 in x 10 ft ,5 in |
| Features | |||||
|---|---|---|---|---|---|
| Garage(2) | |||||

























































