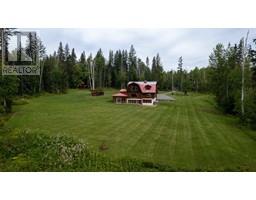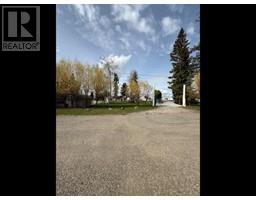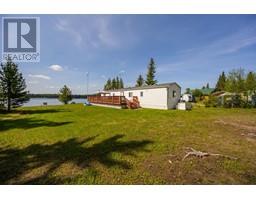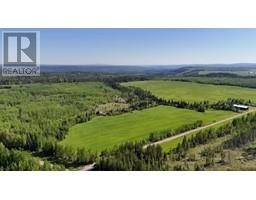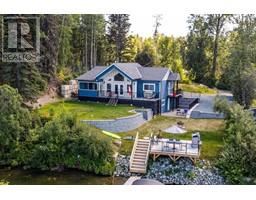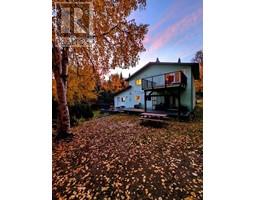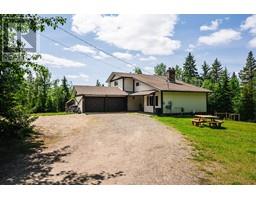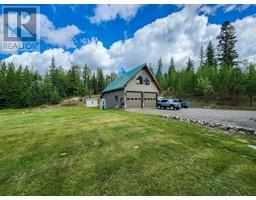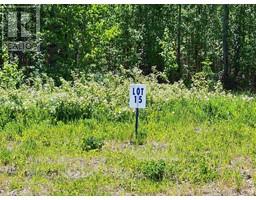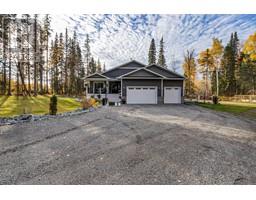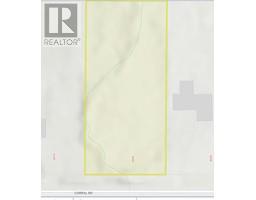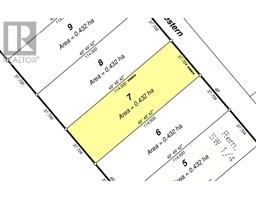2883 PARENT ROAD, Prince George, British Columbia, CA
Address: 2883 PARENT ROAD, Prince George, British Columbia
Summary Report Property
- MKT IDR2982717
- Building TypeHouse
- Property TypeSingle Family
- StatusBuy
- Added10 weeks ago
- Bedrooms5
- Bathrooms3
- Area3504 sq. ft.
- DirectionNo Data
- Added On28 Mar 2025
Property Overview
Welcome to this stunning custom home, offering 5 bedrooms and 3 full bathrooms across 3,500 sq ft of modern living space. Recent renovations were completed by Reinheller Homes in 2024 including new chef’s delight gourmet kitchen equipped with high end cabinetry, custom 10ft island with quartz counter tops, wide plank engineered hardwood flooring, and new lighting throughout. This home blends exquisite modern updates with both style and functionality. the oversized patio doors and large windows give a warm, inviting atmosphere with abundant natural light. No detail has been overlooked in this home, from the beveled edges on the countertops to the elegant mood lighting installed with every switch, creating a soft, welcoming glow throughout the home. Situated on a large half-acre lot, the property includes underground sprinklers for easy maintenance and a large driveway offering ample space for RV parking. In addition, the 24x24 double garage provides plenty of storage and parking opt (id:51532)
Tags
| Property Summary |
|---|
| Building |
|---|
| Level | Rooms | Dimensions |
|---|---|---|
| Above | Bedroom 4 | 10 ft ,7 in x 22 ft ,7 in |
| Basement | Bedroom 5 | 10 ft ,9 in x 13 ft ,3 in |
| Family room | 12 ft ,9 in x 20 ft ,9 in | |
| Gym | 20 ft ,1 in x 17 ft ,2 in | |
| Recreational, Games room | 20 ft ,3 in x 21 ft ,4 in | |
| Storage | 4 ft ,8 in x 4 ft ,6 in | |
| Utility room | 10 ft ,6 in x 4 ft ,9 in | |
| Main level | Living room | 18 ft ,3 in x 14 ft ,1 in |
| Kitchen | 14 ft ,1 in x 22 ft ,4 in | |
| Dining room | 6 ft ,1 in x 16 ft ,1 in | |
| Foyer | 6 ft ,1 in x 6 ft ,5 in | |
| Laundry room | 7 ft ,4 in x 6 ft ,1 in | |
| Primary Bedroom | 13 ft ,6 in x 17 ft ,1 in | |
| Bedroom 2 | 10 ft x 12 ft ,1 in | |
| Bedroom 3 | 10 ft x 10 ft ,7 in |
| Features | |||||
|---|---|---|---|---|---|
| Garage(2) | Open | RV | |||
| Washer | Dryer | Refrigerator | |||
| Stove | Dishwasher | ||||










































