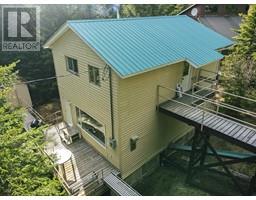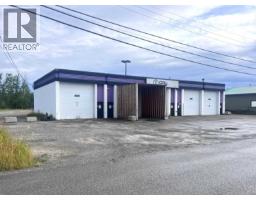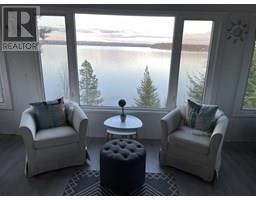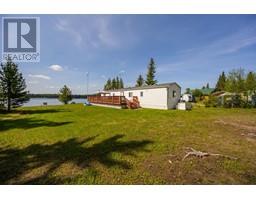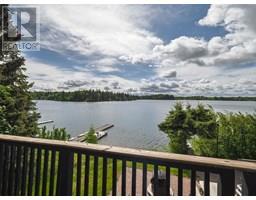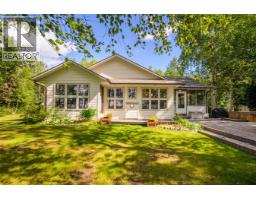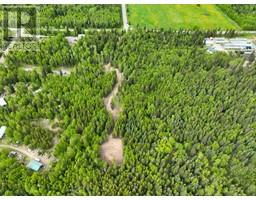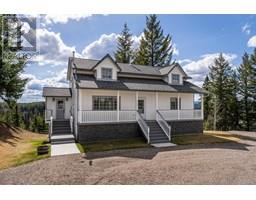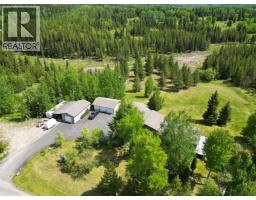2908 RIDGEVIEW DRIVE, Prince George, British Columbia, CA
Address: 2908 RIDGEVIEW DRIVE, Prince George, British Columbia
Summary Report Property
- MKT IDR3030987
- Building TypeHouse
- Property TypeSingle Family
- StatusBuy
- Added4 weeks ago
- Bedrooms4
- Bathrooms3
- Area1965 sq. ft.
- DirectionNo Data
- Added On26 Jul 2025
Property Overview
* PREC - Personal Real Estate Corporation. Welcome to this wonderful family home on a desirable corner lot in Hart Highlands. Situated on 0.24 acres along sought-after Ridgeview Drive, this property offers space, comfort, and plenty of potential. The main floor features 3 bedrooms and 2 bathrooms, a cozy sunken living room, and a family room with patio doors leading to a sundeck overlooking the large, private backyard. Enjoy the outdoors with a spacious patio, a wired storage shed, a fenced dog run, and mature trees that provide ample shade. In the partially finished basement, you’ll find a 4th bedroom, a full bathroom, and plenty of room to create a fantastic recreation area for family fun. Additional highlights include a double garage, RV parking, and the convenience of a corner lot. Perfect time to buy in this great neighborhood (id:51532)
Tags
| Property Summary |
|---|
| Building |
|---|
| Level | Rooms | Dimensions |
|---|---|---|
| Basement | Recreational, Games room | 13 ft x 22 ft |
| Flex Space | 13 ft ,3 in x 13 ft ,2 in | |
| Recreational, Games room | 13 ft ,7 in x 24 ft ,1 in | |
| Bedroom 4 | 12 ft ,8 in x 10 ft ,6 in | |
| Storage | 5 ft ,9 in x 7 ft ,6 in | |
| Main level | Kitchen | 13 ft ,1 in x 11 ft |
| Living room | 15 ft ,8 in x 14 ft ,3 in | |
| Dining room | 8 ft ,3 in x 9 ft ,9 in | |
| Family room | 12 ft ,6 in x 13 ft | |
| Primary Bedroom | 11 ft ,5 in x 13 ft ,5 in | |
| Bedroom 2 | 9 ft ,1 in x 8 ft ,9 in | |
| Bedroom 3 | 9 ft ,1 in x 10 ft ,9 in | |
| Foyer | 6 ft ,2 in x 13 ft ,4 in |
| Features | |||||
|---|---|---|---|---|---|
| Garage(2) | Open | Washer | |||
| Dryer | Refrigerator | Stove | |||
| Dishwasher | |||||










































