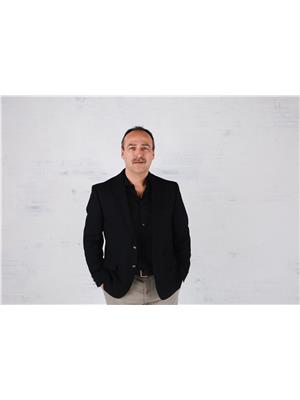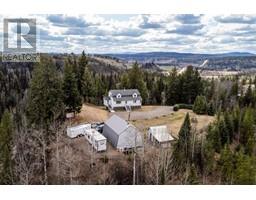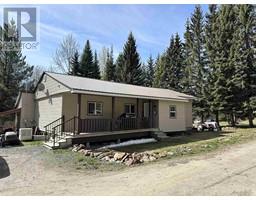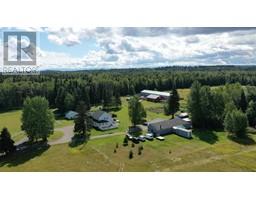2915 ELLINGTON AVENUE, Prince George, British Columbia, CA
Address: 2915 ELLINGTON AVENUE, Prince George, British Columbia
4 Beds4 Baths3280 sqftStatus: Buy Views : 577
Price
$809,000
Summary Report Property
- MKT IDR2891263
- Building TypeHouse
- Property TypeSingle Family
- StatusBuy
- Added18 weeks ago
- Bedrooms4
- Bathrooms4
- Area3280 sq. ft.
- DirectionNo Data
- Added On17 Jul 2024
Property Overview
This spacious custom built home is located in the desirable Charella subdivision, and features an open concept living area with a bright kitchen and a large sundeck off the dining room. The main unit of the house has 3 bedrooms, an office, and 3 bathrooms. And downstairs you will find a 1 bed/1 bath basement suite with its own entrance and laundry. The main laundry is on the upper floor close to all the bedrooms, making laundry day that much easier. The primary bedroom is an impressive 280 square feet, and boasts an ensuite with a soaking tub, and a large walk-in closet. Included is a heated double garage, A/C, RV parking, and a fully fenced backyard. (id:51532)
Tags
| Property Summary |
|---|
Property Type
Single Family
Building Type
House
Storeys
3
Square Footage
3280 sqft
Title
Freehold
Land Size
6546 sqft
Built in
2016
Parking Type
Garage(2),Open,RV
| Building |
|---|
Bathrooms
Total
4
Interior Features
Appliances Included
Washer, Dryer, Refrigerator, Stove, Dishwasher
Basement Type
N/A (Finished)
Building Features
Foundation Type
Concrete Perimeter
Style
Detached
Square Footage
3280 sqft
Fire Protection
Smoke Detectors
Heating & Cooling
Cooling
Central air conditioning
Heating Type
Forced air
Utilities
Water
Municipal water
Parking
Parking Type
Garage(2),Open,RV
| Level | Rooms | Dimensions |
|---|---|---|
| Above | Primary Bedroom | 18 ft ,6 in x 15 ft ,2 in |
| Other | 15 ft ,3 in x 7 ft ,8 in | |
| Bedroom 2 | 13 ft ,7 in x 10 ft ,1 in | |
| Bedroom 3 | 14 ft ,7 in x 11 ft ,7 in | |
| Laundry room | 13 ft ,4 in x 5 ft ,1 in | |
| Lower level | Foyer | 11 ft x 3 ft |
| Bedroom 4 | 13 ft ,1 in x 13 ft ,5 in | |
| Living room | 12 ft x 11 ft ,8 in | |
| Kitchen | 10 ft ,9 in x 9 ft | |
| Eating area | 8 ft ,1 in x 5 ft ,1 in | |
| Main level | Foyer | 8 ft x 4 ft |
| Dining room | 12 ft ,1 in x 10 ft ,7 in | |
| Kitchen | 13 ft ,4 in x 11 ft ,8 in | |
| Living room | 17 ft x 14 ft ,7 in | |
| Den | 11 ft x 9 ft ,4 in |
| Features | |||||
|---|---|---|---|---|---|
| Garage(2) | Open | RV | |||
| Washer | Dryer | Refrigerator | |||
| Stove | Dishwasher | Central air conditioning | |||


























































