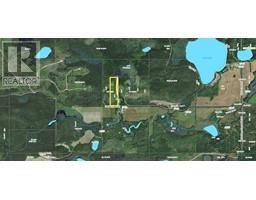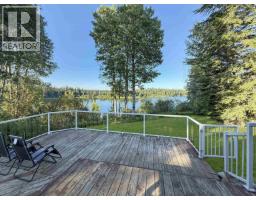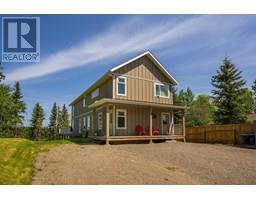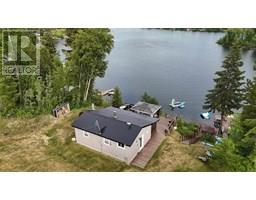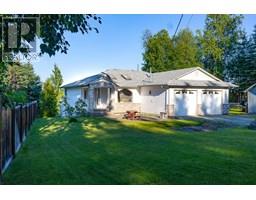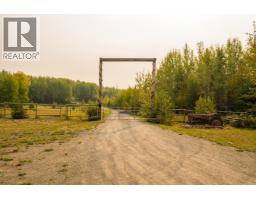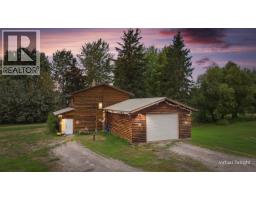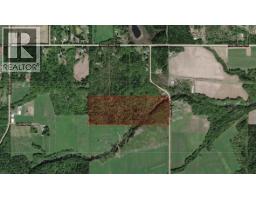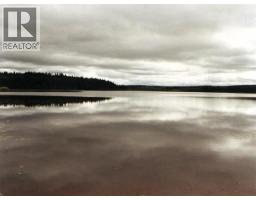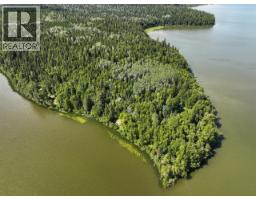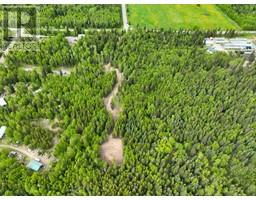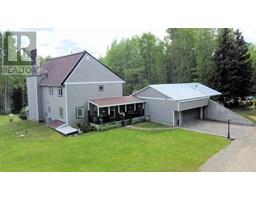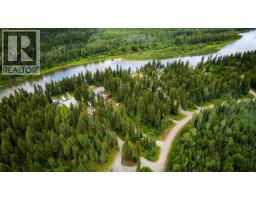302 6798 WESTGATE AVENUE, Prince George, British Columbia, CA
Address: 302 6798 WESTGATE AVENUE, Prince George, British Columbia
Summary Report Property
- MKT IDR3070377
- Building TypeRow / Townhouse
- Property TypeSingle Family
- StatusBuy
- Added13 weeks ago
- Bedrooms4
- Bathrooms4
- Area2050 sq. ft.
- DirectionNo Data
- Added On27 Nov 2025
Property Overview
Welcome to Bridgestone Villas in desirable Westgate! This 2019 built 4 bed 4 bath townhouse offers over 2050 sq ft of modern living. Enjoy excellent insulation, vinyl windows, hot water on demand and a high efficiency furnace for year round savings. The main floor offers an open concept kitchen, dining and living area that is perfect for NHL playoffs with the crew or cozy wine nights with friends. Quartz counters, a pantry, stainless appliances and a balcony ready for BBQs complete the space. All bedrooms are upstairs including a spacious primary with walk in closet, ensuite and convenient laundry on the same level. The lower level offers a bedroom, full bath, storage, kitchenette area and separate entry with patio. Oh, forget about idling in the cold because this home has a garage. (id:51532)
Tags
| Property Summary |
|---|
| Building |
|---|
| Level | Rooms | Dimensions |
|---|---|---|
| Above | Primary Bedroom | 13 ft ,4 in x 11 ft ,8 in |
| Other | 8 ft ,7 in x 3 ft ,1 in | |
| Bedroom 2 | 10 ft ,1 in x 9 ft ,5 in | |
| Bedroom 3 | 10 ft ,1 in x 9 ft ,3 in | |
| Dining nook | 6 ft ,4 in x 3 ft ,6 in | |
| Laundry room | 5 ft ,2 in x 3 ft ,1 in | |
| Basement | Kitchen | 8 ft ,9 in x 4 ft ,7 in |
| Dining room | 9 ft ,5 in x 6 ft ,7 in | |
| Living room | 10 ft ,8 in x 9 ft ,5 in | |
| Bedroom 4 | 10 ft ,6 in x 9 ft ,3 in | |
| Laundry room | 7 ft ,9 in x 5 ft ,1 in | |
| Storage | 5 ft ,7 in x 3 ft ,1 in | |
| Main level | Foyer | 9 ft x 5 ft ,6 in |
| Pantry | 3 ft ,4 in x 3 ft ,3 in | |
| Kitchen | 11 ft ,5 in x 9 ft ,5 in | |
| Dining room | 14 ft ,4 in x 7 ft ,9 in | |
| Living room | 12 ft ,1 in x 10 ft ,9 in |
| Features | |||||
|---|---|---|---|---|---|
| Garage(1) | Open | Washer | |||
| Dryer | Refrigerator | Stove | |||
| Dishwasher | Laundry - In Suite | ||||



























