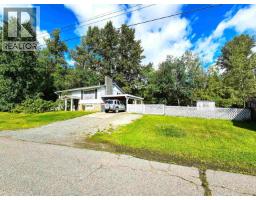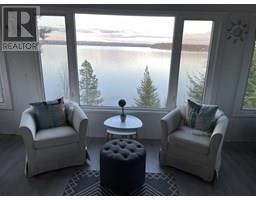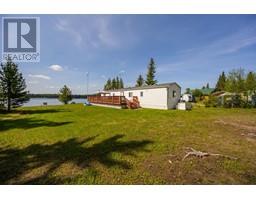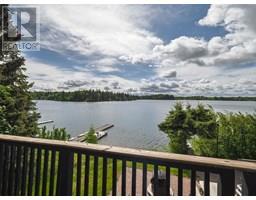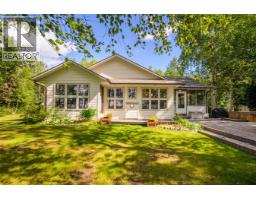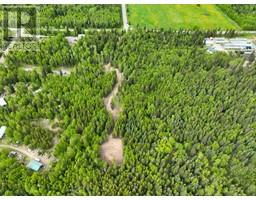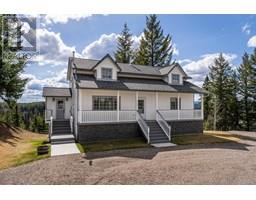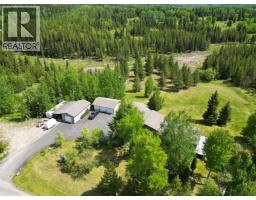3449 CLEARWOOD PLACE, Prince George, British Columbia, CA
Address: 3449 CLEARWOOD PLACE, Prince George, British Columbia
Summary Report Property
- MKT IDR3037155
- Building TypeHouse
- Property TypeSingle Family
- StatusBuy
- Added4 days ago
- Bedrooms6
- Bathrooms3
- Area2717 sq. ft.
- DirectionNo Data
- Added On19 Aug 2025
Property Overview
Nestled on a quiet cul-de-sac in a picturesque, family-friendly neighborhood, this beautifully maintained home offers comfort and convenience. Featuring hardwood floor areas, a covered deck for year-round enjoyment, and dual-level entry-ground level at the back, upper level at the front, and a spacious 2 car garage. Partially insulated between levels for added privacy. Recent upgrades include a new hot water tank, heat pump/h.e. furnace with A/C, plumbing, garage door opener, fridge, washer, dryer, dishwasher, toilets, and rangehood. Basement and some of upstairs repainted. Renovated bathrooms add modern charm.Located minutes from golf, skiing, and shopping, this home blends lifestyle and location perfectly. A rare combination of features and style in this lovely home! (id:51532)
Tags
| Property Summary |
|---|
| Building |
|---|
| Level | Rooms | Dimensions |
|---|---|---|
| Above | Laundry room | 5 ft ,4 in x 4 ft ,1 in |
| Bedroom 5 | 9 ft ,7 in x 8 ft ,9 in | |
| Bedroom 6 | 11 ft ,7 in x 8 ft ,1 in | |
| Primary Bedroom | 13 ft x 11 ft ,9 in | |
| Other | 7 ft ,7 in x 4 ft ,1 in | |
| Foyer | 8 ft ,3 in x 5 ft | |
| Kitchen | 11 ft x 9 ft ,1 in | |
| Dining nook | 9 ft ,1 in x 8 ft ,4 in | |
| Dining room | 9 ft ,1 in x 9 ft ,7 in | |
| Living room | 20 ft ,1 in x 14 ft ,7 in | |
| Basement | Bedroom 2 | 15 ft ,3 in x 10 ft ,3 in |
| Bedroom 3 | 10 ft ,2 in x 7 ft ,1 in | |
| Bedroom 4 | 14 ft ,3 in x 12 ft ,7 in | |
| Utility room | 12 ft ,4 in x 11 ft ,8 in | |
| Living room | 13 ft ,1 in x 13 ft ,6 in |
| Features | |||||
|---|---|---|---|---|---|
| Garage(2) | Washer | Dryer | |||
| Refrigerator | Stove | Dishwasher | |||
| Central air conditioning | |||||












































