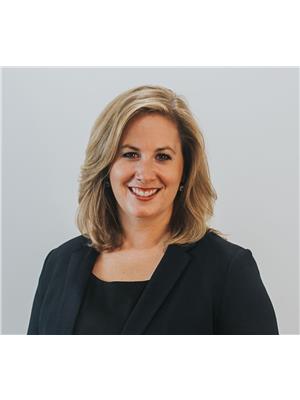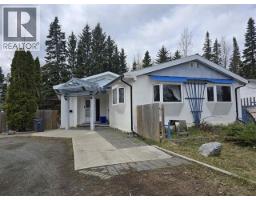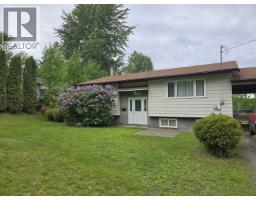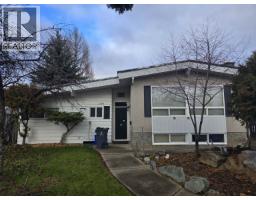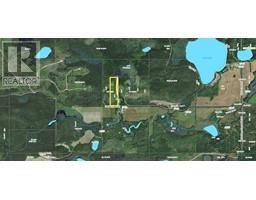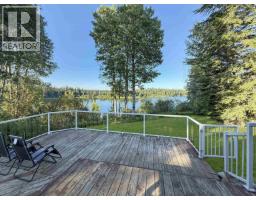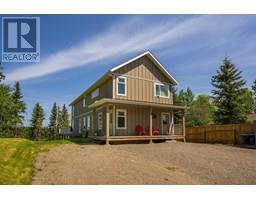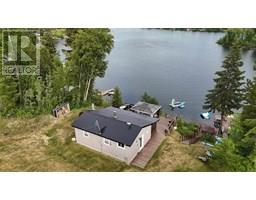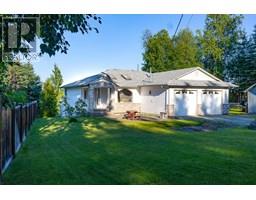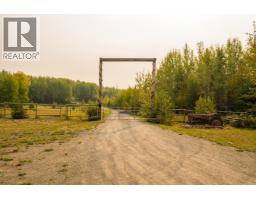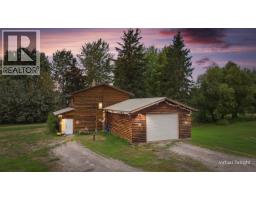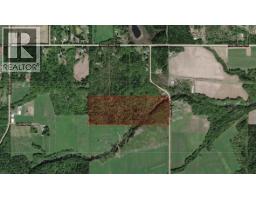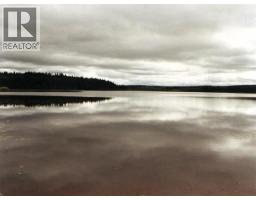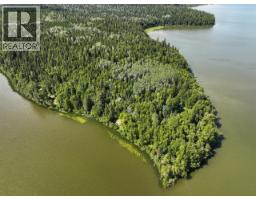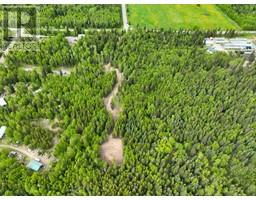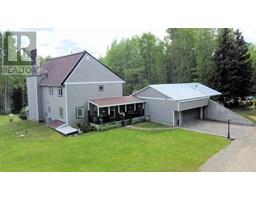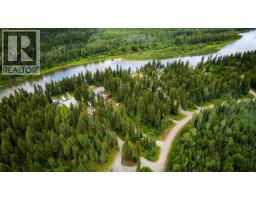3960 BARNES DRIVE, Prince George, British Columbia, CA
Address: 3960 BARNES DRIVE, Prince George, British Columbia
Summary Report Property
- MKT IDR3068114
- Building TypeHouse
- Property TypeSingle Family
- StatusBuy
- Added14 weeks ago
- Bedrooms6
- Bathrooms6
- Area4990 sq. ft.
- DirectionNo Data
- Added On18 Nov 2025
Property Overview
* PREC - Personal Real Estate Corporation. This lightly-lived-in executive home feels brand new & offers spacious upscale living. Bright, open layout features a large living rm with 20 ft ceilings. 9 ft ceilings throughout the rest of the home. The main kitchen is pristine (never cooked in) with granite counters, undermount lighting & abundant cabinetry. Full spice kitchen with its own pantry, fridge, stove, d/w & double sink. Upstairs are 4 bdrms, incl 2 true primary suites with walk-in closets & private ensuites. Quality tile work, anti-fog mirrors & custom organizers add a refined touch. The bsmt includes a large media room, bar area, space for a home gym, & a 1-bdrm suite currently rented for $1,300/month. A triple garage, 200-amp service, backyard access & a cement pad ready for a future shop provide excellent functionality. (id:51532)
Tags
| Property Summary |
|---|
| Building |
|---|
| Level | Rooms | Dimensions |
|---|---|---|
| Above | Primary Bedroom | 15 ft ,1 in x 15 ft ,5 in |
| Other | 12 ft x 7 ft | |
| Bedroom 2 | 12 ft x 11 ft ,7 in | |
| Bedroom 3 | 12 ft ,6 in x 12 ft | |
| Other | 4 ft ,1 in x 4 ft | |
| Primary Bedroom | 15 ft ,5 in x 14 ft | |
| Other | 7 ft ,7 in x 6 ft ,1 in | |
| Basement | Bedroom 4 | 11 ft ,8 in x 10 ft ,1 in |
| Recreational, Games room | 21 ft x 15 ft ,1 in | |
| Kitchen | 17 ft ,1 in x 5 ft ,4 in | |
| Dining room | 17 ft ,1 in x 4 ft ,6 in | |
| Living room | 17 ft ,1 in x 6 ft ,8 in | |
| Bedroom 5 | 10 ft ,6 in x 10 ft ,4 in | |
| Main level | Family room | 19 ft ,1 in x 16 ft ,2 in |
| Kitchen | 18 ft x 14 ft ,9 in | |
| Kitchen | 14 ft ,3 in x 7 ft ,1 in | |
| Living room | 21 ft ,6 in x 11 ft ,6 in | |
| Foyer | 16 ft ,1 in x 10 ft | |
| Laundry room | 12 ft ,9 in x 9 ft |
| Features | |||||
|---|---|---|---|---|---|
| Garage(3) | |||||









































