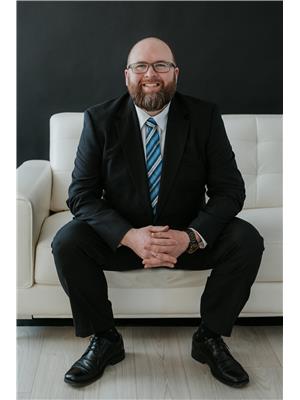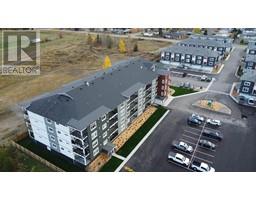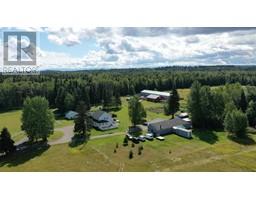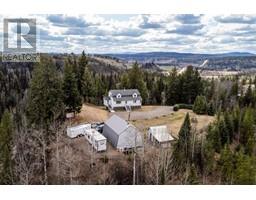4033 BRINK DRIVE, Prince George, British Columbia, CA
Address: 4033 BRINK DRIVE, Prince George, British Columbia
Summary Report Property
- MKT IDR2900848
- Building TypeHouse
- Property TypeSingle Family
- StatusBuy
- Added19 weeks ago
- Bedrooms5
- Bathrooms4
- Area3527 sq. ft.
- DirectionNo Data
- Added On11 Jul 2024
Property Overview
* PREC - Personal Real Estate Corporation. Welcome to 4033 Brink Drive . This home is amazing with a wonderful southern view and superb thought put into the design and finishing. The main floor has a wonderful entrance, modern white features and flooded with natural light. Beautiful cabinetry and quartz counters, large island open concept kitchen with a stunning living room, soaring ceilings in entrance and an office off the front. The primary bedroom boasts a spa like ensuite, top floor laundry and 4 bedrooms up. The basement has a very nice 1 bedroom suite and a rec room. Outside; over 2800 sq ft of exposed concrete, triple wide drive, RV and boat parking, firepit area and an amazing gazebo hot tub combo. 30 amp RV plug in, multiple yard outlets and a beautiful fenced yard, covered sundeck, A/C and fully automated irrigation. (id:51532)
Tags
| Property Summary |
|---|
| Building |
|---|
| Level | Rooms | Dimensions |
|---|---|---|
| Above | Primary Bedroom | 15 ft ,1 in x 14 ft ,7 in |
| Other | 10 ft x 6 ft ,6 in | |
| Bedroom 2 | 11 ft ,6 in x 10 ft ,7 in | |
| Bedroom 3 | 14 ft ,5 in x 11 ft ,1 in | |
| Bedroom 4 | 12 ft ,1 in x 10 ft ,3 in | |
| Laundry room | 6 ft x 4 ft | |
| Basement | Family room | 15 ft ,1 in x 11 ft ,8 in |
| Kitchen | 10 ft ,9 in x 7 ft ,5 in | |
| Living room | 17 ft ,5 in x 14 ft ,1 in | |
| Bedroom 5 | 11 ft ,7 in x 10 ft | |
| Main level | Living room | 17 ft x 15 ft ,6 in |
| Kitchen | 13 ft ,6 in x 11 ft ,6 in | |
| Dining room | 12 ft x 10 ft | |
| Office | 12 ft ,4 in x 10 ft ,7 in | |
| Mud room | 8 ft x 7 ft ,3 in |
| Features | |||||
|---|---|---|---|---|---|
| Garage(2) | Open | RV | |||
| Washer | Dryer | Refrigerator | |||
| Stove | Dishwasher | Hot Tub | |||




















































