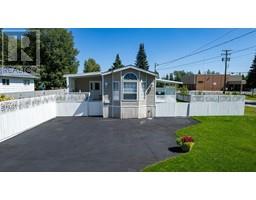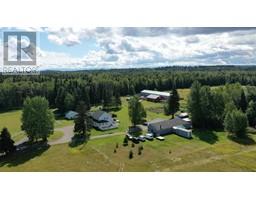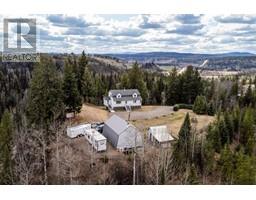4864 LOGAN CRESCENT, Prince George, British Columbia, CA
Address: 4864 LOGAN CRESCENT, Prince George, British Columbia
Summary Report Property
- MKT IDR2891450
- Building TypeHouse
- Property TypeSingle Family
- StatusBuy
- Added18 weeks ago
- Bedrooms6
- Bathrooms4
- Area3960 sq. ft.
- DirectionNo Data
- Added On17 Jul 2024
Property Overview
Welcome to this exquisite 2021-built home, where contemporary style meets functionality. Nestled in the prestigious Tyner Estates, this move-in ready residence boasts 6 bedrooms and 4 bathrooms, offering ample space for your family. The high-end appliances, custom blinds, meticulous landscaping, and abundant outdoor storage reflect the quality and attention to detail throughout. The open-concept layout features a main floor den and a kitchen adorned with quartz countertops and a walk-in pantry, making it perfect for culinary enthusiasts. Natural light floods the spacious bedrooms upstairs, each with walk-in closets. Step outside to enjoy four beautifully designed patios and decks, ideal for entertaining guests or unwinding after a busy day. Adding to its allure is the unoccupied legal 2-bedroom suite, providing flexibility for tenants or guests, ensuring potential income or comfortable accommodations. Conveniently located near shopping, recreation, and UNBC, this home invites you to relax and embrace modern (id:51532)
Tags
| Property Summary |
|---|
| Building |
|---|
| Level | Rooms | Dimensions |
|---|---|---|
| Above | Bedroom 2 | 12 ft ,1 in x 13 ft ,1 in |
| Bedroom 3 | 14 ft ,8 in x 14 ft ,8 in | |
| Bedroom 4 | 14 ft ,4 in x 10 ft ,8 in | |
| Other | 6 ft x 6 ft | |
| Primary Bedroom | 16 ft ,4 in x 21 ft ,1 in | |
| Other | 7 ft ,1 in x 8 ft ,8 in | |
| Family room | 16 ft ,2 in x 21 ft ,5 in | |
| Basement | Bedroom 5 | 11 ft ,8 in x 9 ft ,1 in |
| Bedroom 6 | 11 ft ,8 in x 11 ft ,6 in | |
| Living room | 22 ft ,6 in x 22 ft ,1 in | |
| Utility room | 6 ft ,9 in x 7 ft ,6 in | |
| Main level | Dining room | 12 ft ,1 in x 10 ft ,6 in |
| Foyer | 8 ft ,4 in x 7 ft ,2 in | |
| Kitchen | 13 ft ,1 in x 14 ft ,7 in | |
| Laundry room | 11 ft x 6 ft ,1 in | |
| Living room | 18 ft ,1 in x 14 ft ,8 in | |
| Office | 9 ft ,5 in x 8 ft ,1 in |
| Features | |||||
|---|---|---|---|---|---|
| Garage(2) | RV | Washer | |||
| Dryer | Refrigerator | Stove | |||
| Dishwasher | Laundry - In Suite | ||||



























































