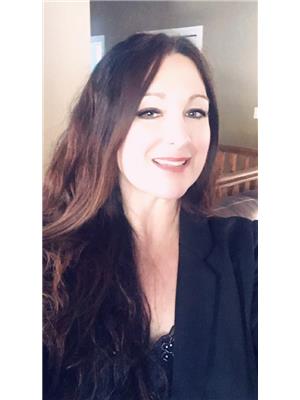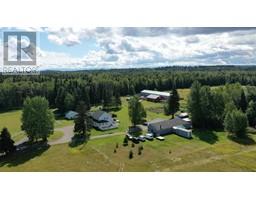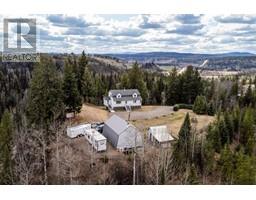5240 WOODVALLEY DRIVE, Prince George, British Columbia, CA
Address: 5240 WOODVALLEY DRIVE, Prince George, British Columbia
4 Beds3 Baths2600 sqftStatus: Buy Views : 946
Price
$664,999
Summary Report Property
- MKT IDR2918219
- Building TypeHouse
- Property TypeSingle Family
- StatusBuy
- Added12 weeks ago
- Bedrooms4
- Bathrooms3
- Area2600 sq. ft.
- DirectionNo Data
- Added On26 Aug 2024
Property Overview
this 3 bedroom 2 bath main floor with an open layout is a must see. large bright open concept kitchen, dining, and living room is great for entertaining. Kitchen and bathrooms upstairs and in suite are all custom cabinets and quartz counter tops. Master has lots of light and a walk in closet. Plumbed for central vac and has an air to air exchange unit. Daylight walkout basement suite is separate from main floor with soundproof insulation. The 1 bedroom suite is bright and features its own laundry, with lots of storage and laundry sink. Fully fenced backyard with a deck is great for kids and entertaining. (id:51532)
Tags
| Property Summary |
|---|
Property Type
Single Family
Building Type
House
Storeys
2
Square Footage
2600 sqft
Title
Freehold
Land Size
6028 sqft
Built in
2018
Parking Type
Garage(2)
| Building |
|---|
Bathrooms
Total
4
Interior Features
Basement Type
N/A (Finished)
Building Features
Foundation Type
Concrete Perimeter
Style
Detached
Square Footage
2600 sqft
Heating & Cooling
Heating Type
Forced air
Utilities
Water
Municipal water
Parking
Parking Type
Garage(2)
| Level | Rooms | Dimensions |
|---|---|---|
| Lower level | Kitchen | 12 ft ,3 in x 12 ft ,4 in |
| Dining room | 8 ft ,8 in x 7 ft ,3 in | |
| Living room | 12 ft ,9 in x 15 ft ,1 in | |
| Bedroom 5 | 10 ft x 14 ft ,7 in | |
| Laundry room | 5 ft ,1 in x 8 ft ,5 in | |
| Laundry room | 5 ft ,7 in x 6 ft ,1 in | |
| Main level | Kitchen | 12 ft ,9 in x 17 ft ,8 in |
| Dining room | 14 ft ,7 in x 10 ft ,9 in | |
| Living room | 14 ft ,7 in x 12 ft ,5 in | |
| Bedroom 2 | 10 ft ,2 in x 10 ft ,3 in | |
| Bedroom 3 | 10 ft ,3 in x 13 ft ,1 in | |
| Bedroom 4 | 13 ft ,1 in x 11 ft ,5 in | |
| Other | 7 ft ,1 in x 4 ft ,4 in |
| Features | |||||
|---|---|---|---|---|---|
| Garage(2) | |||||



















































