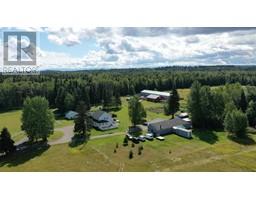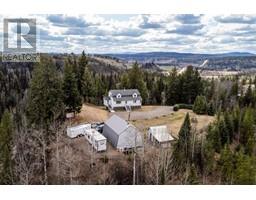5772 HEYER ROAD, Prince George, British Columbia, CA
Address: 5772 HEYER ROAD, Prince George, British Columbia
7 Beds4 Baths3838 sqftStatus: Buy Views : 301
Price
$814,900
Summary Report Property
- MKT IDR2859814
- Building TypeHouse
- Property TypeSingle Family
- StatusBuy
- Added14 weeks ago
- Bedrooms7
- Bathrooms4
- Area3838 sq. ft.
- DirectionNo Data
- Added On15 Aug 2024
Property Overview
This is the house that will check all of your boxes! Over 4300 sq ft of total living space w/ 5 bdrms plus an additional 2 bdrm daylight basement suite! Add in a 20ft x 26ft detached workshop, on 1/2 acre lot w/ RV parking, and you have the perfect package. The kitchen is open to the dining area and features wood cabinets w/ a breakfast bar and a massive walk-in pantry. The living room features bamboo flooring and looks out onto the backyard. The principle bdrm features a walk-in closet and a gorgeous ensuite bathroom with a shower and soaker tub. Outside you will find an extra wide driveway with plenty of parking, a fenced yard and a covered sundeck with a sunny south facing exposure. (id:51532)
Tags
| Property Summary |
|---|
Property Type
Single Family
Building Type
House
Storeys
2
Square Footage
3838 sqft
Title
Freehold
Land Size
22051.27 sqft
Built in
2008
Parking Type
Detached Garage,Garage(2),RV
| Building |
|---|
Bathrooms
Total
7
Interior Features
Basement Type
Full (Partially finished)
Building Features
Foundation Type
Concrete Perimeter
Style
Detached
Architecture Style
Split level entry
Square Footage
3838 sqft
Heating & Cooling
Heating Type
Forced air
Utilities
Water
Municipal water
Parking
Parking Type
Detached Garage,Garage(2),RV
| Level | Rooms | Dimensions |
|---|---|---|
| Basement | Recreational, Games room | 29 ft ,5 in x 13 ft ,9 in |
| Bedroom 5 | 11 ft ,8 in x 10 ft ,2 in | |
| Storage | 8 ft ,9 in x 6 ft ,2 in | |
| Kitchen | 16 ft ,1 in x 10 ft ,8 in | |
| Living room | 13 ft ,5 in x 11 ft ,3 in | |
| Laundry room | 10 ft ,8 in x 10 ft ,5 in | |
| Bedroom 6 | 11 ft ,8 in x 10 ft ,1 in | |
| Additional bedroom | 10 ft ,6 in x 9 ft ,2 in | |
| Main level | Kitchen | 14 ft ,8 in x 12 ft |
| Dining room | 14 ft ,8 in x 12 ft ,5 in | |
| Living room | 17 ft ,6 in x 15 ft ,1 in | |
| Foyer | 11 ft ,4 in x 9 ft ,1 in | |
| Primary Bedroom | 17 ft ,3 in x 13 ft ,5 in | |
| Bedroom 2 | 10 ft ,1 in x 9 ft ,1 in | |
| Bedroom 3 | 10 ft ,5 in x 9 ft ,1 in | |
| Bedroom 4 | 11 ft ,4 in x 10 ft ,1 in | |
| Laundry room | 17 ft ,1 in x 6 ft ,2 in |
| Features | |||||
|---|---|---|---|---|---|
| Detached Garage | Garage(2) | RV | |||







































