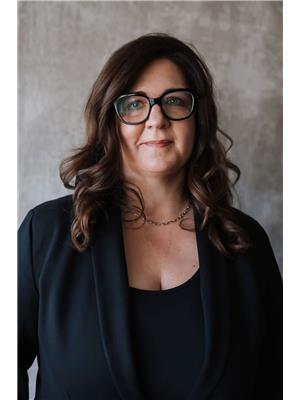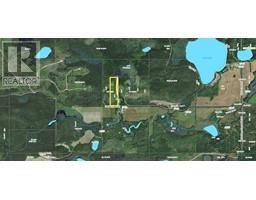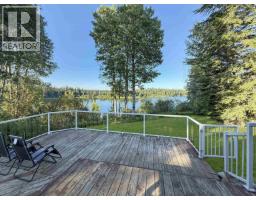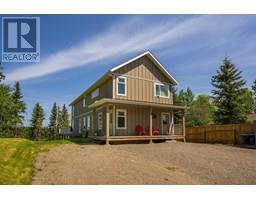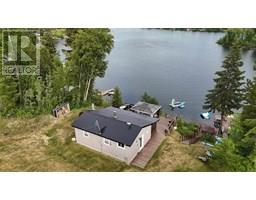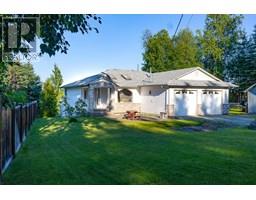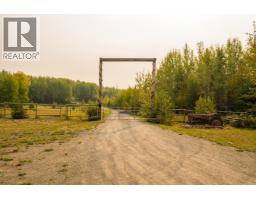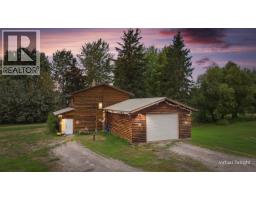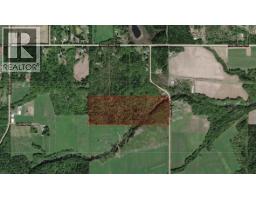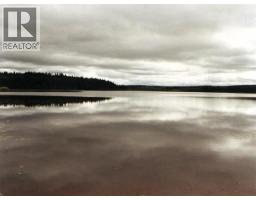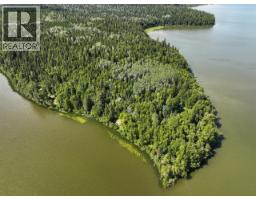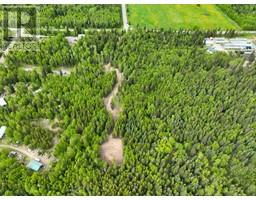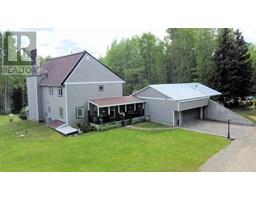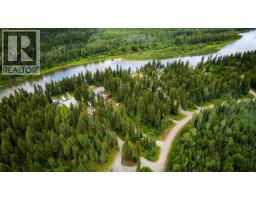6260 ORBIN PLACE, Prince George, British Columbia, CA
Address: 6260 ORBIN PLACE, Prince George, British Columbia
6 Beds3 Baths3315 sqftStatus: Buy Views : 573
Price
$849,900
Summary Report Property
- MKT IDR3065774
- Building TypeHouse
- Property TypeSingle Family
- StatusBuy
- Added14 weeks ago
- Bedrooms6
- Bathrooms3
- Area3315 sq. ft.
- DirectionNo Data
- Added On10 Nov 2025
Property Overview
Exceptional Family Home with Mortgage Helper - a beautifully designed six-bedroom, three-bathroom home offering 3,315 sq ft of functional living space with an expansive open-concept main floor. Downstairs, you'll find a fourth bedroom for the main living area plus a fully self-contained two-bedroom mortgage helper with its own private walkout entrance. The exterior is as impressive as the interior. There's ample RV parking and a low-maintenance, fully finished yard complete with AstroTurf surfaces, a hot tub, and high-end aluminum fencing. This is a rare opportunity to own a move-in-ready home that offers space, style, and income potential. (id:51532)
Tags
| Property Summary |
|---|
Property Type
Single Family
Building Type
House
Storeys
1
Title
Freehold
Land Size
0.18 ac
Built in
2018
Parking Type
RV
| Building |
|---|
Bathrooms
Total
6
Interior Features
Basement Type
Full (Finished)
Building Features
Foundation Type
Concrete Slab
Style
Detached
Architecture Style
Basement entry
Total Finished Area
3315 sqft
Heating & Cooling
Heating Type
Forced air
Utilities
Water
Municipal water
Parking
Parking Type
RV
| Level | Rooms | Dimensions |
|---|---|---|
| Above | Living room | 18 ft ,8 in x 15 ft ,4 in |
| Dining room | 11 ft ,7 in x 18 ft ,8 in | |
| Kitchen | 18 ft ,3 in x 9 ft ,6 in | |
| Laundry room | 4 ft ,1 in x 6 ft ,9 in | |
| Bedroom 5 | 15 ft ,1 in x 13 ft ,1 in | |
| Other | 5 ft ,1 in x 4 ft ,1 in | |
| Bedroom 6 | 11 ft ,7 in x 10 ft ,7 in | |
| Additional bedroom | 11 ft ,1 in x 10 ft ,5 in | |
| Main level | Foyer | 8 ft ,1 in x 5 ft ,6 in |
| Bedroom 2 | 10 ft ,4 in x 10 ft ,4 in | |
| Bedroom 3 | 10 ft ,4 in x 13 ft ,1 in | |
| Kitchen | 16 ft ,5 in x 13 ft ,6 in | |
| Living room | 13 ft ,1 in x 11 ft | |
| Bedroom 4 | 9 ft x 13 ft ,2 in | |
| Laundry room | 5 ft ,5 in x 5 ft |
| Features | |||||
|---|---|---|---|---|---|
| RV | |||||








































