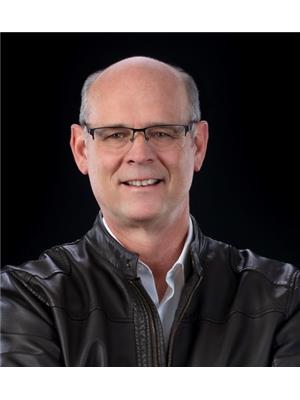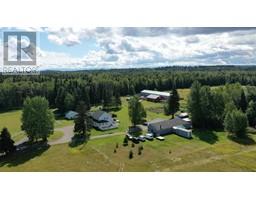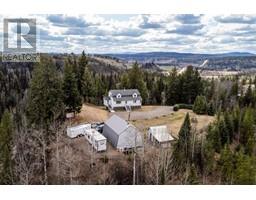7694 ST MARK CRESCENT, Prince George, British Columbia, CA
Address: 7694 ST MARK CRESCENT, Prince George, British Columbia
Summary Report Property
- MKT IDR2905522
- Building TypeHouse
- Property TypeSingle Family
- StatusBuy
- Added18 weeks ago
- Bedrooms4
- Bathrooms4
- Area3361 sq. ft.
- DirectionNo Data
- Added On15 Jul 2024
Property Overview
* PREC - Personal Real Estate Corporation. Prepare to be amazed by this exceptional home in a fantastic neighborhood. Brimming with character and charm, this residence offers a stunning floor plan with vaulted cedar ceilings, hardwood & tile flooring, & ample living space. From the moment you step into the spacious foyer, you'll be captivated by the open style. The home features numerous windows, an updated kitchen, & modern decor. The main floor boasts a cozy family room with patio doors leading to a private, tree-lined backyard on greenbelt. There's a large updated laundry room off the double garage. Upstairs, you'll find 3 spacious bedrooms & 2 updated bathrooms. The master ensuite is a highlight, featuring heated floors & a large shower. The fully finished basement includes a 4th bedroom, a wine wall, rec room & OSBE. (id:51532)
Tags
| Property Summary |
|---|
| Building |
|---|
| Level | Rooms | Dimensions |
|---|---|---|
| Above | Primary Bedroom | 14 ft ,3 in x 12 ft ,5 in |
| Bedroom 2 | 10 ft ,7 in x 13 ft ,4 in | |
| Bedroom 3 | 13 ft ,3 in x 9 ft ,6 in | |
| Other | 4 ft ,4 in x 5 ft ,2 in | |
| Basement | Bedroom 4 | 18 ft ,5 in x 11 ft ,2 in |
| Recreational, Games room | 25 ft ,8 in x 18 ft ,4 in | |
| Office | 11 ft ,8 in x 16 ft ,3 in | |
| Mud room | 9 ft ,9 in x 9 ft ,3 in | |
| Storage | 12 ft ,3 in x 6 ft ,8 in | |
| Main level | Foyer | 8 ft x 7 ft ,1 in |
| Living room | 14 ft ,6 in x 18 ft ,1 in | |
| Dining room | 11 ft ,2 in x 11 ft ,5 in | |
| Kitchen | 18 ft ,7 in x 12 ft ,9 in | |
| Family room | 12 ft ,7 in x 16 ft ,1 in | |
| Laundry room | 11 ft ,6 in x 9 ft ,5 in |
| Features | |||||
|---|---|---|---|---|---|
| Garage(2) | RV | ||||






















































