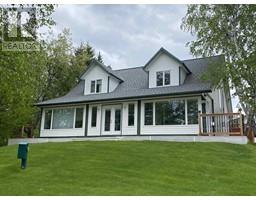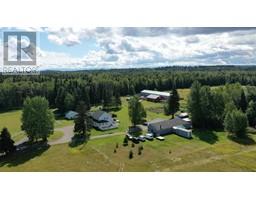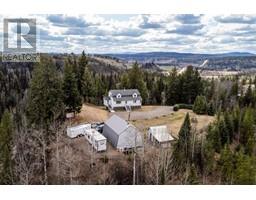7707 SARAH PLACE, Prince George, British Columbia, CA
Address: 7707 SARAH PLACE, Prince George, British Columbia
Summary Report Property
- MKT IDR2896450
- Building TypeHouse
- Property TypeSingle Family
- StatusBuy
- Added22 weeks ago
- Bedrooms7
- Bathrooms7
- Area5648 sq. ft.
- DirectionNo Data
- Added On18 Jun 2024
Property Overview
One-of-a-kind custom-built luxurious home located on a cul-de-sac and backing onto green space. This stunning family home features fully finished 5648 sq ft with 7 bedrooms and 7 bathrooms and situated on 15,000 sq ft of land. The main floor boasts an open floor plan concept with spacious 18 ft high ceiling great room with a wood fireplace, built in surround sound, Douglas fir timbers, and white oak engineered hardwood flooring thru-out the home. The gourmet kitchen features granite countertops, cherry wood cabinetry and high end Electrolux Icon appliances, with an attached butler's kitchen/pantry. Double doors from the kitchen leading to a large/spacious private, beautiful landscaped backyard, including a covered sundeck, 400 sq ft detached shop/shed. Cobblestone driveway. Suite potential. (id:51532)
Tags
| Property Summary |
|---|
| Building |
|---|
| Level | Rooms | Dimensions |
|---|---|---|
| Above | Bedroom 2 | 19 ft ,5 in x 14 ft ,6 in |
| Bedroom 3 | 14 ft ,8 in x 13 ft ,1 in | |
| Bedroom 4 | 14 ft ,3 in x 12 ft ,1 in | |
| Basement | Kitchen | 11 ft x 11 ft ,8 in |
| Bedroom 5 | 8 ft ,1 in x 14 ft ,2 in | |
| Bedroom 6 | 16 ft ,8 in x 12 ft ,2 in | |
| Recreational, Games room | 14 ft ,5 in x 15 ft ,5 in | |
| Additional bedroom | 10 ft ,8 in x 14 ft ,8 in | |
| Family room | 9 ft ,8 in x 9 ft | |
| Main level | Primary Bedroom | 16 ft ,6 in x 12 ft ,1 in |
| Mud room | 10 ft x 7 ft ,4 in | |
| Living room | 18 ft ,3 in x 15 ft ,6 in | |
| Dining room | 10 ft x 13 ft ,4 in | |
| Kitchen | 15 ft ,3 in x 15 ft ,1 in | |
| Laundry room | 9 ft ,7 in x 10 ft | |
| Pantry | 10 ft ,5 in x 4 ft ,1 in |
| Features | |||||
|---|---|---|---|---|---|
| Garage(2) | Washer | Dryer | |||
| Refrigerator | Stove | Dishwasher | |||
| Central air conditioning | Fireplace(s) | ||||






























































