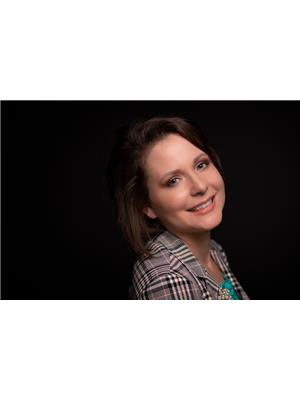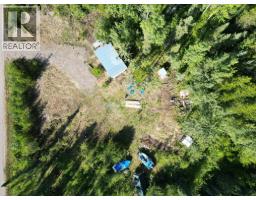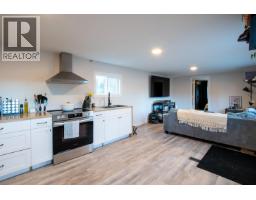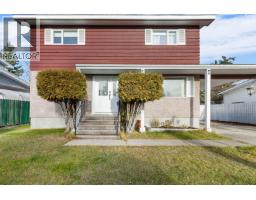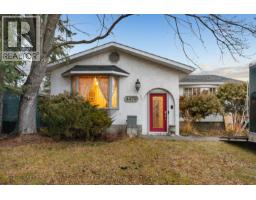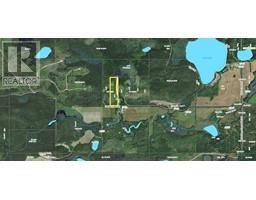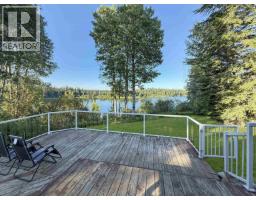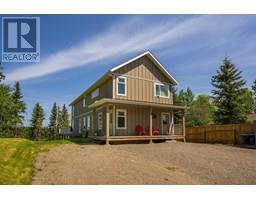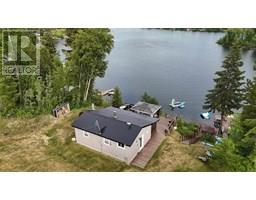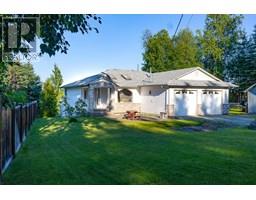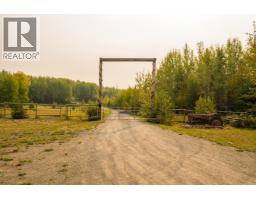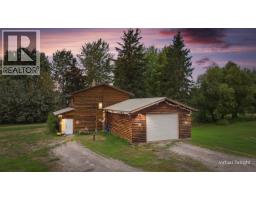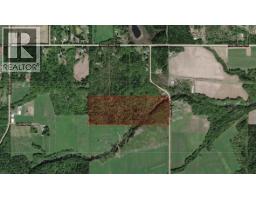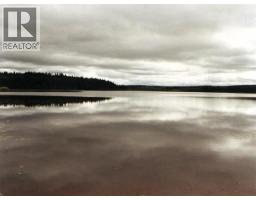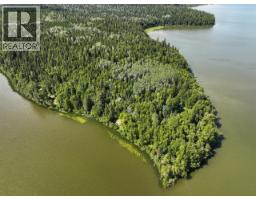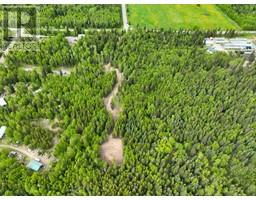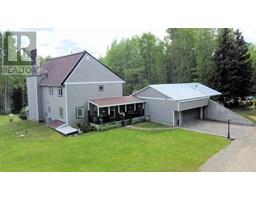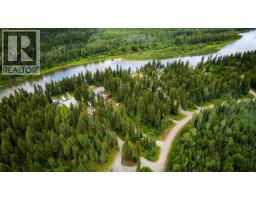7742 ST MARK CRESCENT, Prince George, British Columbia, CA
Address: 7742 ST MARK CRESCENT, Prince George, British Columbia
Summary Report Property
- MKT IDR3065435
- Building TypeHouse
- Property TypeSingle Family
- StatusBuy
- Added9 weeks ago
- Bedrooms3
- Bathrooms3
- Area2304 sq. ft.
- DirectionNo Data
- Added On17 Nov 2025
Property Overview
Discover your dream upgrade! Located at the end of a quiet crescent in St. Lawrence Heights, this character filled 3-level split features a main floor with welcoming foyer, spacious rec room with backyard access, living room, and a versatile flex room with ensuite, easily turned into a 4th bedroom. The second level shines with wood vaulted ceilings, pot lights, stone fireplace and a sun-filled wall of windows. Upstairs you will enjoy a modern kitchen with deck access, open dining overlooking the family room below, and three bedrooms upstairs, including a primary suite with a full ensuite. The perks continue outside with a double carport, heated/powered 15x20 shop, storage sheds and fenced yard completed with gardens backing onto greenspace. Act fast—your next College Heights home awaits! (id:51532)
Tags
| Property Summary |
|---|
| Building |
|---|
| Level | Rooms | Dimensions |
|---|---|---|
| Above | Family room | 19 ft ,1 in x 19 ft |
| Main level | Foyer | 9 ft ,3 in x 9 ft ,6 in |
| Living room | 13 ft ,7 in x 11 ft ,3 in | |
| Flex Space | 13 ft ,5 in x 13 ft ,4 in | |
| Recreational, Games room | 13 ft ,3 in x 17 ft ,7 in | |
| Upper Level | Kitchen | 17 ft ,3 in x 13 ft ,4 in |
| Dining room | 13 ft ,1 in x 11 ft ,5 in | |
| Primary Bedroom | 13 ft ,5 in x 11 ft ,1 in | |
| Bedroom 2 | 10 ft ,8 in x 8 ft ,1 in | |
| Bedroom 3 | 9 ft ,8 in x 9 ft ,1 in |
| Features | |||||
|---|---|---|---|---|---|
| Carport | Detached Garage | Washer | |||
| Dryer | Refrigerator | Stove | |||
| Dishwasher | |||||








































