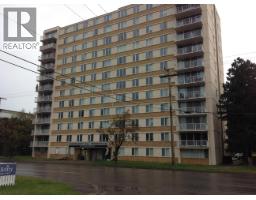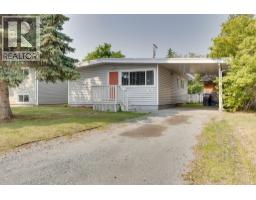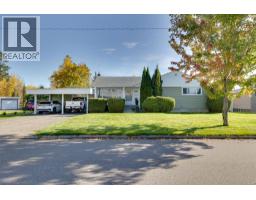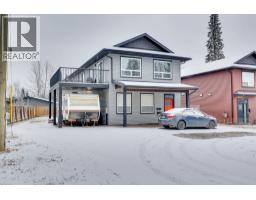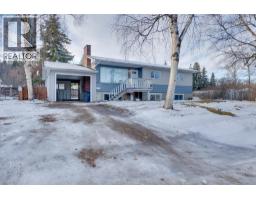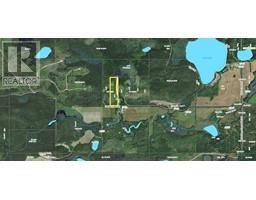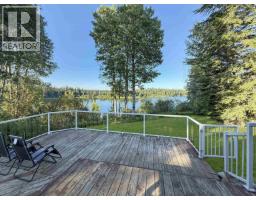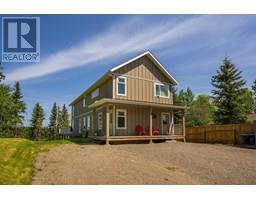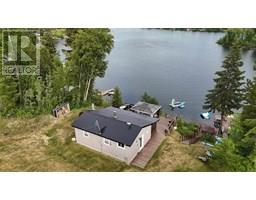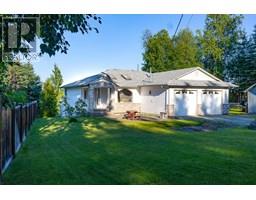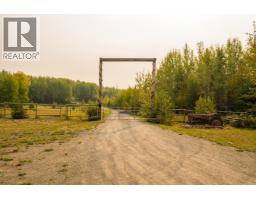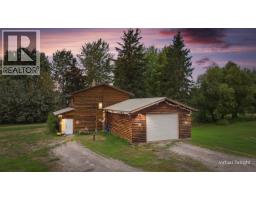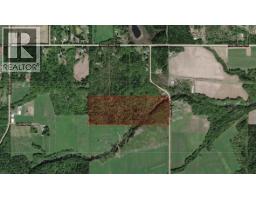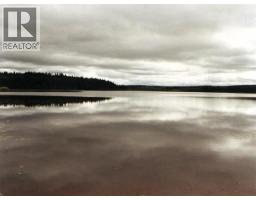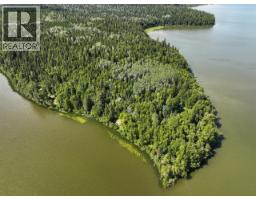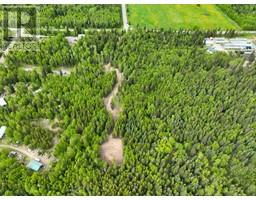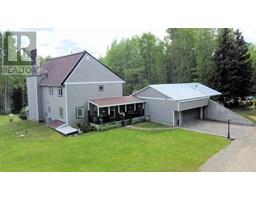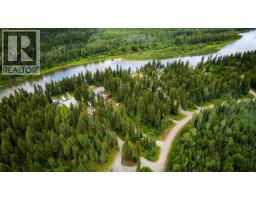7779 PIEDMONT CRESCENT, Prince George, British Columbia, CA
Address: 7779 PIEDMONT CRESCENT, Prince George, British Columbia
4 Beds2 Baths2080 sqftStatus: Buy Views : 528
Price
$499,900
Summary Report Property
- MKT IDR3068106
- Building TypeHouse
- Property TypeSingle Family
- StatusBuy
- Added10 weeks ago
- Bedrooms4
- Bathrooms2
- Area2080 sq. ft.
- DirectionNo Data
- Added On18 Nov 2025
Property Overview
4-bedroom, 2-bath home in a great neighbourhood on Piedmont Crescent. The main floor features an updated kitchen with modern cabinetry and quartz countertops. The fully finished basement includes a second kitchen, offering excellent flexibility for extended family, additional living options or rental income. Outside, you’ll find a fully fenced yard and a spacious 18x30 detached shop/garage, providing plenty of room for storage, parking, or hobbies. A solid property with great potential in a desirable location. (id:51532)
Tags
| Property Summary |
|---|
Property Type
Single Family
Building Type
House
Storeys
2
Square Footage
2080 sqft
Title
Freehold
Land Size
7704 sqft
Built in
1978
Parking Type
Garage(2)
| Building |
|---|
Bathrooms
Total
4
Interior Features
Basement Type
N/A (Finished)
Building Features
Foundation Type
Concrete Perimeter
Style
Detached
Square Footage
2080 sqft
Total Finished Area
2080 sqft
Heating & Cooling
Heating Type
Forced air
Utilities
Water
Municipal water
Exterior Features
Exterior Finish
Vinyl siding
Parking
Parking Type
Garage(2)
| Level | Rooms | Dimensions |
|---|---|---|
| Basement | Kitchen | 10 ft ,3 in x 10 ft ,1 in |
| Bedroom 4 | 11 ft x 17 ft ,4 in | |
| Recreational, Games room | 14 ft ,7 in x 12 ft ,8 in | |
| Laundry room | 11 ft ,5 in x 12 ft ,5 in | |
| Storage | 6 ft x 8 ft | |
| Pantry | 11 ft x 9 ft | |
| Main level | Kitchen | 11 ft x 8 ft |
| Dining room | 11 ft x 7 ft ,1 in | |
| Living room | 14 ft ,6 in x 13 ft ,4 in | |
| Foyer | 6 ft ,4 in x 11 ft ,1 in | |
| Primary Bedroom | 11 ft ,3 in x 10 ft ,7 in | |
| Bedroom 2 | 7 ft ,1 in x 9 ft ,1 in | |
| Bedroom 3 | 8 ft ,1 in x 9 ft ,9 in |
| Features | |||||
|---|---|---|---|---|---|
| Garage(2) | |||||































