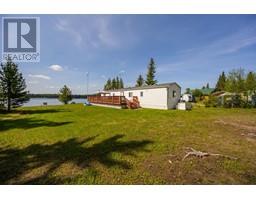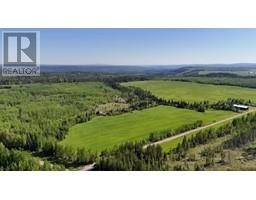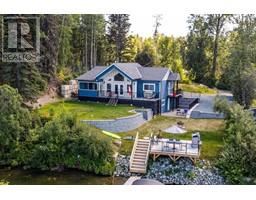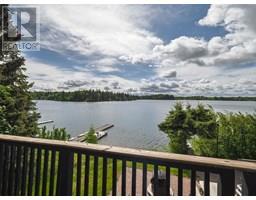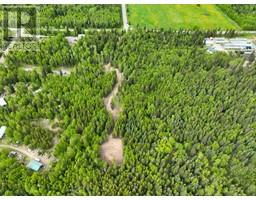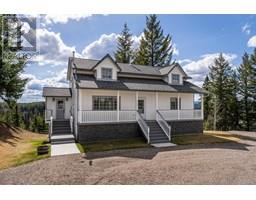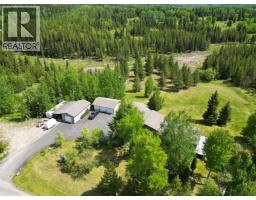8880 FOX DRIVE, Prince George, British Columbia, CA
Address: 8880 FOX DRIVE, Prince George, British Columbia
Summary Report Property
- MKT IDR3005172
- Building TypeHouse
- Property TypeSingle Family
- StatusBuy
- Added8 weeks ago
- Bedrooms3
- Bathrooms2
- Area2024 sq. ft.
- DirectionNo Data
- Added On01 Jun 2025
Property Overview
Tucked away on a lush, private 2.5-acre lot within city limits, this property offers the peaceful rural lifestyle you've been looking for with the conveniences of the city just minutes away. The 3-level split home features a ground-floor entrance, three bedrooms including a spacious primary with walk-in closet plus direct access to the full bath. The kitchen includes a large island with range top and built-in oven; the dining room opens to a sunny deck and 20' x 20' patio. A fully paved driveway provides plenty of space for your RV. The 30' x 28' detached shop is a hobbyist’s dream: 14' ceiling, 12' door, mezzanine, separate power, gas, bonus room, and bathroom. The predominantly flat yard offers privacy and usable space, with a gently sloped back section that’s perfect for year-round fun. (id:51532)
Tags
| Property Summary |
|---|
| Building |
|---|
| Level | Rooms | Dimensions |
|---|---|---|
| Above | Kitchen | 11 ft ,7 in x 9 ft ,3 in |
| Dining room | 9 ft ,3 in x 8 ft ,8 in | |
| Living room | 19 ft ,4 in x 15 ft | |
| Lower level | Family room | 16 ft ,6 in x 14 ft ,9 in |
| Foyer | 10 ft ,1 in x 7 ft ,8 in | |
| Storage | 12 ft x 6 ft ,6 in | |
| Main level | Primary Bedroom | 15 ft ,3 in x 11 ft ,4 in |
| Other | 10 ft x 4 ft ,6 in | |
| Bedroom 2 | 11 ft ,4 in x 9 ft ,8 in | |
| Bedroom 3 | 9 ft ,8 in x 9 ft ,4 in | |
| Laundry room | 9 ft ,9 in x 6 ft ,9 in |
| Features | |||||
|---|---|---|---|---|---|
| Detached Garage | Open | RV | |||
| Dryer | Washer | Dishwasher | |||
| Range | Refrigerator | ||||











































