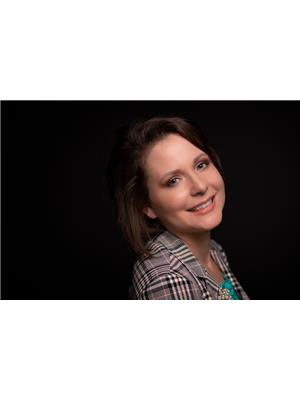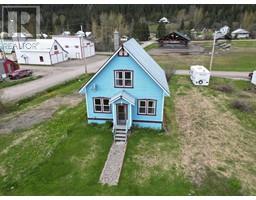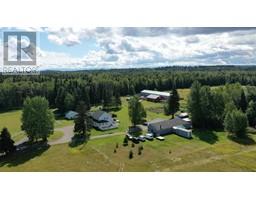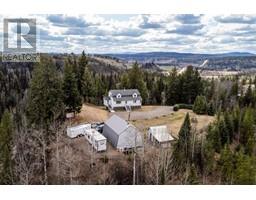9599 BIRCHILL CRESCENT, Prince George, British Columbia, CA
Address: 9599 BIRCHILL CRESCENT, Prince George, British Columbia
Summary Report Property
- MKT IDR2897492
- Building TypeHouse
- Property TypeSingle Family
- StatusBuy
- Added18 weeks ago
- Bedrooms4
- Bathrooms2
- Area3119 sq. ft.
- DirectionNo Data
- Added On17 Jul 2024
Property Overview
You have to see this spacious Haldi home in person to appreciate the unique layout & beautiful wood and stone finishes. Upstairs in the main house you will find 2 bedrooms & the main bath featuring a soaker tub with a view. Above the Dbl Garage you will find a large bedroom/bonus room perfect for older children or hobbies! The main floor includes a Living Room, Dining Room, stunning Kitchen with access to the deck & hot tub, secondary bath, & awesome mudroom perfect for sending the 4-legged family members into the dog run. Downstairs has a Rec Room, plenty of storage & smaller 4th bedroom. Sitting on a private 1 acre lot with mature trees & beautiful lawns there is plenty of room to relax & store all of your toys while still enjoying all of the conveniences of being close to town! (id:51532)
Tags
| Property Summary |
|---|
| Building |
|---|
| Level | Rooms | Dimensions |
|---|---|---|
| Above | Bedroom 2 | 25 ft ,1 in x 15 ft ,8 in |
| Bedroom 3 | 10 ft ,7 in x 11 ft ,7 in | |
| Primary Bedroom | 14 ft ,1 in x 11 ft ,7 in | |
| Other | 12 ft ,7 in x 7 ft ,1 in | |
| Basement | Bedroom 4 | 7 ft ,7 in x 9 ft ,2 in |
| Recreational, Games room | 19 ft ,7 in x 26 ft | |
| Storage | 8 ft x 8 ft ,3 in | |
| Main level | Foyer | 13 ft ,3 in x 9 ft ,6 in |
| Living room | 13 ft ,2 in x 13 ft ,5 in | |
| Dining room | 13 ft ,5 in x 7 ft ,7 in | |
| Kitchen | 13 ft ,5 in x 21 ft ,3 in |
| Features | |||||
|---|---|---|---|---|---|
| Garage(2) | Open | Washer | |||
| Dryer | Refrigerator | Stove | |||
| Dishwasher | Hot Tub | ||||
























































