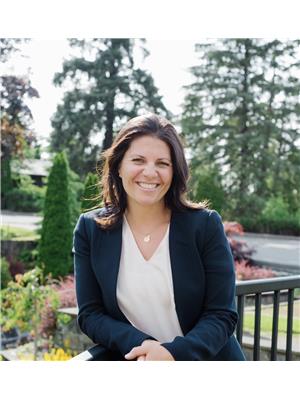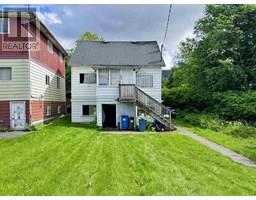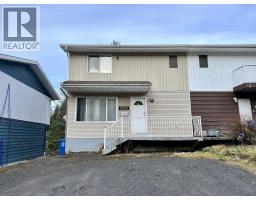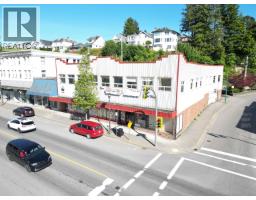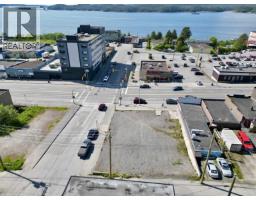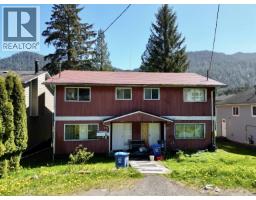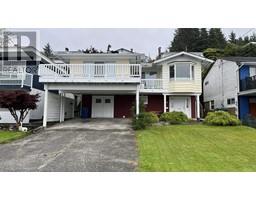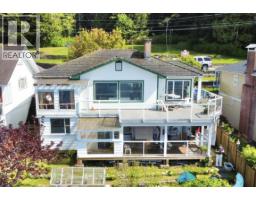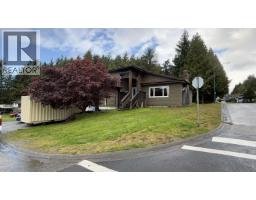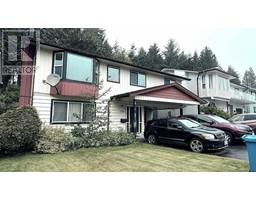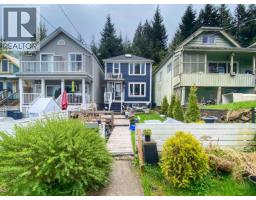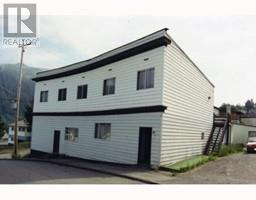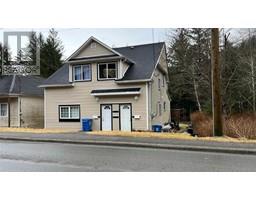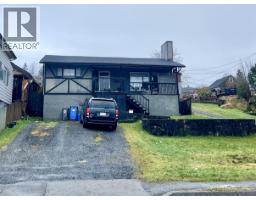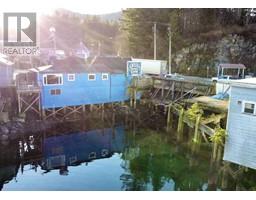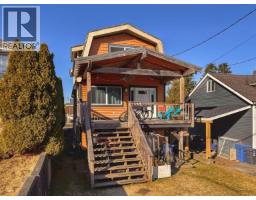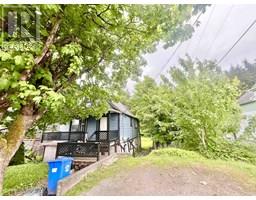1005 EDWARD AVENUE, Prince Rupert, British Columbia, CA
Address: 1005 EDWARD AVENUE, Prince Rupert, British Columbia
Summary Report Property
- MKT IDR3071808
- Building TypeHouse
- Property TypeSingle Family
- StatusBuy
- Added9 weeks ago
- Bedrooms3
- Bathrooms3
- Area2269 sq. ft.
- DirectionNo Data
- Added On06 Dec 2025
Property Overview
Built in 2016, this modern home boasts high ceilings and an open-concept main floor filled with natural light. The living and dining areas flow seamlessly, highlighted by large windows and contemporary finishes. The kitchen features ample cabinetry and counter space, perfect for cooking and entertaining. Upstairs offers three spacious bedrooms, including a primary suite with a private ensuite featuring a double vanity and a walk-in closet. A second full bathroom serves the remaining bedrooms. The versatile family/games room and conveniently located upper-level laundry add functionality. Additional highlights include a den/office, a large, versatile garage, a fenced backyard, and thoughtfully designed living spaces that cater to families, downsizers, or first-time buyers alike. (id:51532)
Tags
| Property Summary |
|---|
| Building |
|---|
| Level | Rooms | Dimensions |
|---|---|---|
| Above | Family room | 19 ft ,9 in x 33 ft ,2 in |
| Laundry room | 7 ft ,4 in x 6 ft ,2 in | |
| Primary Bedroom | 11 ft ,8 in x 14 ft ,2 in | |
| Other | 6 ft ,1 in x 5 ft ,2 in | |
| Bedroom 2 | 11 ft ,4 in x 10 ft ,1 in | |
| Bedroom 3 | 11 ft ,8 in x 10 ft ,4 in | |
| Main level | Foyer | 7 ft x 5 ft ,3 in |
| Living room | 14 ft ,1 in x 17 ft | |
| Dining room | 8 ft ,3 in x 13 ft ,9 in | |
| Kitchen | 12 ft ,3 in x 15 ft ,7 in | |
| Den | 9 ft ,1 in x 11 ft ,1 in | |
| Pantry | 8 ft ,4 in x 6 ft ,6 in | |
| Other | 19 ft ,6 in x 20 ft ,8 in |
| Features | |||||
|---|---|---|---|---|---|
| Garage(2) | RV | Washer | |||
| Dryer | Refrigerator | Stove | |||
| Dishwasher | Fireplace(s) | ||||




































