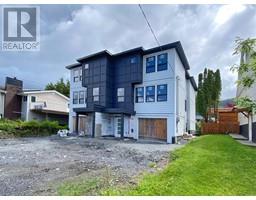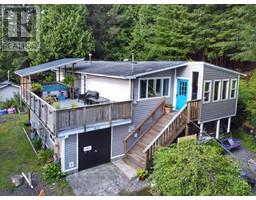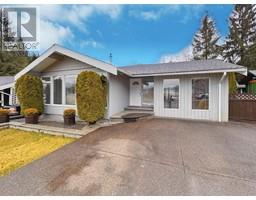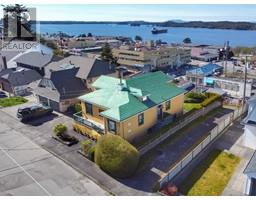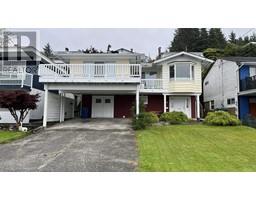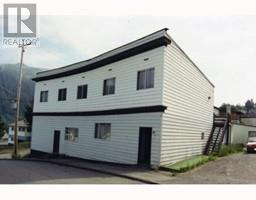1121 SUMMIT AVENUE, Prince Rupert, British Columbia, CA
Address: 1121 SUMMIT AVENUE, Prince Rupert, British Columbia
Summary Report Property
- MKT IDR2986567
- Building TypeHouse
- Property TypeSingle Family
- StatusBuy
- Added3 weeks ago
- Bedrooms5
- Bathrooms3
- Area5702 sq. ft.
- DirectionNo Data
- Added On06 Apr 2025
Property Overview
* PREC - Personal Real Estate Corporation. This stunning custom built home offers approx. 6000 sq ft of luxury living. You'll enjoy hand scraped wood floors and gorgeous tile work throughout the home. The main floor features an open concept layout with a dream island kitchen with built in appliances. The upper level boasts vaulted ceilings, skylights and is flooded with natural light. Four of the bedrooms are found below the main floor with a spacious primary bedroom featuring a large walk-in closet and 5pc ensuite bathroom. The lower level offers a large rec room and a well equipped workshop. Enjoy the privacy on the partially covered lower deck which features a hot tub that overlooks the greenbelt and local mountains. This home is a rare gem! Ideally located near downtown, schools and the hospital. (id:51532)
Tags
| Property Summary |
|---|
| Building |
|---|
| Level | Rooms | Dimensions |
|---|---|---|
| Above | Office | 10 ft x 18 ft ,1 in |
| Playroom | 13 ft x 23 ft | |
| Bedroom 2 | 15 ft x 22 ft | |
| Flex Space | 11 ft x 16 ft | |
| Basement | Recreational, Games room | 15 ft x 34 ft |
| Family room | 12 ft x 25 ft | |
| Workshop | 13 ft x 22 ft | |
| Utility room | 8 ft x 13 ft | |
| Storage | 8 ft x 13 ft | |
| Other | 7 ft x 15 ft | |
| Lower level | Primary Bedroom | 13 ft x 15 ft |
| Other | 7 ft ,1 in x 11 ft | |
| Bedroom 3 | 11 ft x 14 ft | |
| Bedroom 4 | 10 ft ,1 in x 14 ft | |
| Bedroom 5 | 9 ft x 13 ft | |
| Main level | Kitchen | 13 ft x 25 ft |
| Living room | 26 ft x 27 ft | |
| Dining room | 11 ft x 13 ft | |
| Foyer | 8 ft x 11 ft |
| Features | |||||
|---|---|---|---|---|---|
| Carport | Open | Washer/Dryer Combo | |||
| Dishwasher | Range | Refrigerator | |||










































