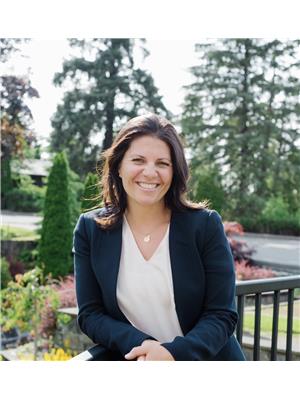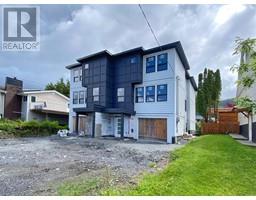1523 INDIA AVENUE, Prince Rupert, British Columbia, CA
Address: 1523 INDIA AVENUE, Prince Rupert, British Columbia
Summary Report Property
- MKT IDR2936639
- Building TypeHouse
- Property TypeSingle Family
- StatusBuy
- Added5 weeks ago
- Bedrooms4
- Bathrooms1
- Area1450 sq. ft.
- DirectionNo Data
- Added On26 Dec 2024
Property Overview
* PREC - Personal Real Estate Corporation. Welcome to your future home, a perfect blend of charm and functionality! Upon entry, you will find a well-lit and inviting living room featuring a large picturesque window that offers views of Mount Hays. This layout offers the ultimate convenience of single-floor living, with the kitchen, dining area, living room, two bedrooms & bathroom on one level. But that is not all! The semi-finished lower level presents exciting possibilities with two additional bedrms, along with a spacious room ready to be transformed. Outside, tall trees surround the residence; the setting is private & enhanced by a BBQ patio, large detached carport & lots of parking. Additional access from the rear which maybe advantageous for those considering a home-based business or the potential conversion for a suite. (id:51532)
Tags
| Property Summary |
|---|
| Building |
|---|
| Level | Rooms | Dimensions |
|---|---|---|
| Lower level | Bedroom 3 | 11 ft ,1 in x 9 ft ,4 in |
| Bedroom 4 | 9 ft ,7 in x 14 ft | |
| Laundry room | 21 ft ,8 in x 21 ft ,2 in | |
| Main level | Living room | 18 ft ,1 in x 12 ft ,9 in |
| Dining room | 8 ft ,3 in x 9 ft ,1 in | |
| Kitchen | 11 ft ,2 in x 9 ft ,1 in | |
| Primary Bedroom | 11 ft ,8 in x 12 ft ,8 in | |
| Bedroom 2 | 12 ft x 11 ft ,3 in |
| Features | |||||
|---|---|---|---|---|---|
| Carport | Open | RV | |||
| Washer/Dryer Combo | Refrigerator | Stove | |||
















































