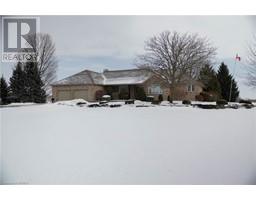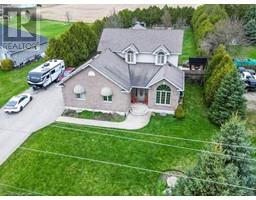855030 GOBLES Road Princeton, Princeton, Ontario, CA
Address: 855030 GOBLES Road, Princeton, Ontario
Summary Report Property
- MKT ID40717475
- Building TypeHouse
- Property TypeSingle Family
- StatusBuy
- Added4 weeks ago
- Bedrooms4
- Bathrooms3
- Area2097 sq. ft.
- DirectionNo Data
- Added On16 Apr 2025
Property Overview
Welcome to this beautifully finished oversized Ranch. This country home is centrally located between Woodstock, Brantford, Cambridge, Kitchener and only minutes away from the 401 and 403. This 4 bed 3 bath home offers over 2,000 sq. ft. of living space giving you the perfect place for your family to grow and entertain many guests. Have a great time building memories with your family in the inground pool and playing around in the large yard. The massive garage will give you lots of space for cars, tools and toys. Improvements include: Owned Water Heater (2017), new pool liner (2017), roof (2017), Pool pump & Filtration (2019), A/C (2019), Furnace (2021). Other Options: There are gas lines in place for dryer, BBQ, and pool heater. The 4-pc Primary bathroom has separate soaker tub and glassed in shower. (Photos coming) Don't miss out on this incredible opportunity of country living. (id:51532)
Tags
| Property Summary |
|---|
| Building |
|---|
| Land |
|---|
| Level | Rooms | Dimensions |
|---|---|---|
| Basement | Cold room | 24'8'' x 9'4'' |
| Other | 15'8'' x 9'11'' | |
| Other | 41'0'' x 12'8'' | |
| Utility room | 22'8'' x 12'3'' | |
| Other | 29'11'' x 12'9'' | |
| Main level | Bedroom | 13'8'' x 9'11'' |
| Bedroom | 10'4'' x 9'9'' | |
| Bedroom | 10'4'' x 12'10'' | |
| 4pc Bathroom | 9'0'' x 7'8'' | |
| Full bathroom | 11'3'' x 7'7'' | |
| Primary Bedroom | 15'5'' x 12'1'' | |
| Family room | 14'0'' x 18'11'' | |
| Office | 11'10'' x 14'0'' | |
| Laundry room | 7'4'' x 8'0'' | |
| 2pc Bathroom | 4'2'' x 4'4'' | |
| Foyer | 12'9'' x 5'9'' | |
| Kitchen | 9'2'' x 13'3'' | |
| Dining room | 9'10'' x 13'3'' | |
| Living room | 13'4'' x 25'1'' |
| Features | |||||
|---|---|---|---|---|---|
| Country residential | Automatic Garage Door Opener | Attached Garage | |||
| Central Vacuum | Dishwasher | Dryer | |||
| Refrigerator | Stove | Water softener | |||
| Washer | Microwave Built-in | Garage door opener | |||
| Central air conditioning | |||||




































