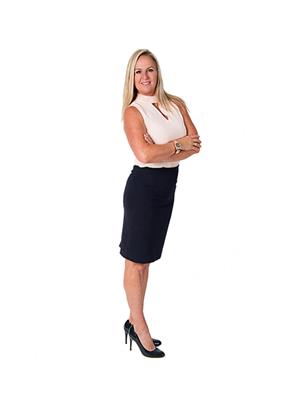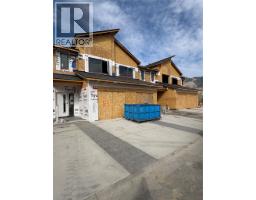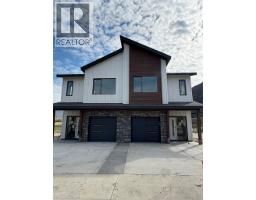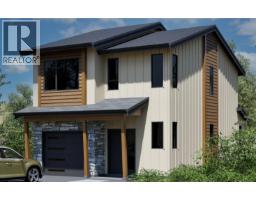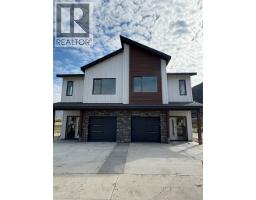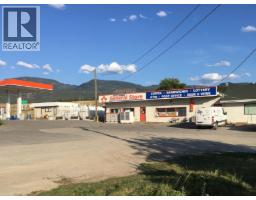2828 Sliver Birch Lane Pritchard, Pritchard, British Columbia, CA
Address: 2828 Sliver Birch Lane, Pritchard, British Columbia
Summary Report Property
- MKT ID10359651
- Building TypeHouse
- Property TypeSingle Family
- StatusBuy
- Added2 days ago
- Bedrooms3
- Bathrooms3
- Area6400 sq. ft.
- DirectionNo Data
- Added On19 Aug 2025
Property Overview
A Rare Opportunity on 20 Private Acres Open the gates and discover a truly unique property nestled among the trees, where privacy and tranquility surround you. This custom-built home offers 6,400 square feet of exceptional living space, designed for those who value both quality and comfort. Inside, you’ll find a spacious kitchen, soaring beamed rooflines, and a wide open-concept layout that creates a warm and inviting atmosphere. Oversized bedrooms provide ample space for rest and relaxation, while the lower-level games room is perfect for entertaining family and friends. Step outside to a beautifully finished concrete sundeck—ideal for outdoor living and gatherings. Completing this property is a 2,800 square foot heated shop featuring a 12-foot door and a dedicated washroom, making it a dream space for any outdoor enthusiast or hobbyist. This home is a true standout, offering unmatched craftsmanship and lifestyle potential in a peaceful, natural setting. A one-of-a-kind opportunity that must be seen to be appreciated. (id:51532)
Tags
| Property Summary |
|---|
| Building |
|---|
| Level | Rooms | Dimensions |
|---|---|---|
| Basement | Utility room | 14' x 15' |
| Den | 15' x 7' | |
| Games room | 19' x 29' | |
| Other | 10' x 14' | |
| Office | 13'8'' x 14' | |
| Bedroom | 15'8'' x 18'8'' | |
| Main level | 4pc Bathroom | Measurements not available |
| 4pc Ensuite bath | Measurements not available | |
| 4pc Bathroom | Measurements not available | |
| Primary Bedroom | 15'7'' x 25' | |
| Bedroom | 14'9'' x 15'5'' | |
| Living room | 19' x 25' | |
| Dining room | 19' x 24' | |
| Kitchen | 20' x 22' |
| Features | |||||
|---|---|---|---|---|---|
| Private setting | See Remarks | ||||





















































































