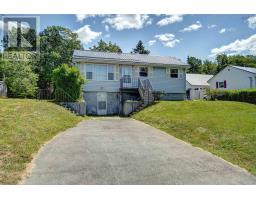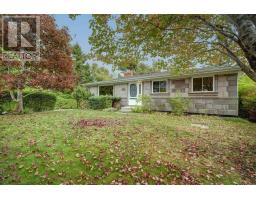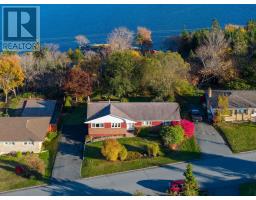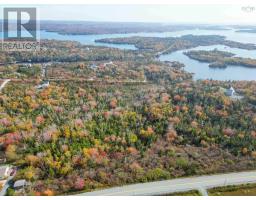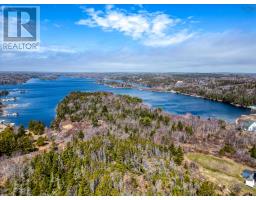806 Prospect Bay Road, Prospect Bay, Nova Scotia, CA
Address: 806 Prospect Bay Road, Prospect Bay, Nova Scotia
Summary Report Property
- MKT ID202527355
- Building TypeHouse
- Property TypeSingle Family
- StatusBuy
- Added6 days ago
- Bedrooms3
- Bathrooms3
- Area2096 sq. ft.
- DirectionNo Data
- Added On10 Nov 2025
Property Overview
OPEN HOUSE Sunday Nov 9th 2-4pm Welcome to 806 Prospect Bay Road where privacy is high on your list when you are looking for a home, find here a lovely, smart and practical 3 bedroom, 3 bath, bungalow with walk-out basement in beautiful Prospect Bay. This home has been well maintained and upgraded since purchase in 2013, and the open flow makes this home perfect for kids and pets. Main floor large two bedrooms and full bath, Eat-in Kitchen, living room, and downstairs to high ceilings and an abundance of windows and natural light, plus rec room, 2 piece bath, utility room and a private primary suite with walk in closet and 4 piece ensuite bath. Bonus features...The eat-in country kitchen is filled with oak cabinets, the bedrooms are spacious, the rec room takes up the full length of the basement and the walk out from the basement patio doors to a picture perfect and private backyard. Roof is 4 years old, 2 Heat pumps, 200 amps service, new Hot water heater. (id:51532)
Tags
| Property Summary |
|---|
| Building |
|---|
| Level | Rooms | Dimensions |
|---|---|---|
| Lower level | Recreational, Games room | 20.3x16.10 |
| Primary Bedroom | 13.2x13.7 | |
| Ensuite (# pieces 2-6) | 6/11x10.9 | |
| Bath (# pieces 1-6) | 5.3x5 | |
| Other | 20.3x10.9 Exercise area | |
| Other | 5.3x4.9 Walk in Primary closet | |
| Main level | Living room | 16.9x13.7 |
| Kitchen | 20x13.7 | |
| Bedroom | 13.2x14.6 | |
| Bedroom | 13.2x14.7 | |
| Bath (# pieces 1-6) | 9.7x8.1 plus laundry |
| Features | |||||
|---|---|---|---|---|---|
| Sloping | Level | Gravel | |||
| Stove | Dishwasher | Dryer | |||
| Washer | Refrigerator | Walk out | |||
| Heat Pump | |||||




















































