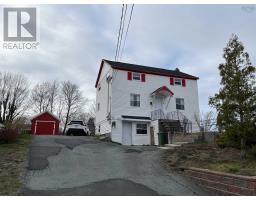70 Barachois Lake Road, Prospect, Nova Scotia, CA
Address: 70 Barachois Lake Road, Prospect, Nova Scotia
Summary Report Property
- MKT ID202411641
- Building TypeHouse
- Property TypeSingle Family
- StatusBuy
- Added1 weeks ago
- Bedrooms3
- Bathrooms3
- Area1970 sq. ft.
- DirectionNo Data
- Added On17 Jun 2024
Property Overview
This stunning chalet-style home is situated on a spacious 1.58-acre private lot, featuring a detached double garage with a loft, a fire pit area, and ocean views! As you approach, you'll notice the new deck welcoming you, up the stairs and through the front entrance you'll walk into the open-concept main floor. The living room boasts vaulted ceilings and large windows on 3 sides that capture natural light. The expansive dining room boasts plenty of space making it perfect for large gatherings. The kitchen is equipped with oak shaker-style cabinets, stainless steel appliances including a fridge, stove, and microwave range hood, and a convenient peninsula for all your food preparation needs. Adjacent to the dining area, you'll find two generous bedrooms. The primary bedroom offers an updated two-piece ensuite bathroom and a spacious walk-in closet. The second bedroom is filled with natural light and features a large double closet. The main floor 4 piece bathroom also allows convenient access to laundry. Downstairs, enjoy the recently renovated rec room, ideal for watching the big game or providing a play space for the kids. Off the rec room, there's a large foyer with a convenient locker system for home organization and a walk-out to the private backyard. The lower level also includes a spacious third bedroom, a three-piece bathroom with a walk-in shower, and ample storage. Enjoy a peaceful private road in the community of prospect surrounded by nature and tranquility. Offering public access to the surrounding bodies of water and ocean will open you to new adventure. Don?t miss out on this one-of-a-kind home?book your personal showing today! (id:51532)
Tags
| Property Summary |
|---|
| Building |
|---|
| Level | Rooms | Dimensions |
|---|---|---|
| Lower level | Recreational, Games room | 20.5 x 17.4 |
| Bedroom | 15.6 x 11.4 | |
| Foyer | 9.9 x 9.11 | |
| Bath (# pieces 1-6) | 4 piece | |
| Storage | 9.11 x 3.10 | |
| Utility room | 9.7 x 16.7 | |
| Main level | Kitchen | 15.11 x 9.4 |
| Dining room | 15.11 x 13.11 | |
| Living room | 13.3 x 15.2 | |
| Primary Bedroom | 10.7 x 14.5 | |
| Ensuite (# pieces 2-6) | 2 Piece | |
| Bedroom | 11.5 x 14.5 | |
| Bath (# pieces 1-6) | 4 Piece + Laundry |
| Features | |||||
|---|---|---|---|---|---|
| Treed | Garage | Detached Garage | |||
| Gravel | Stove | Dryer | |||
| Washer | Refrigerator | ||||























































