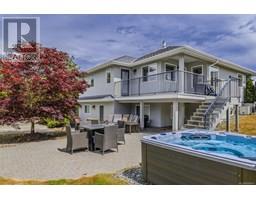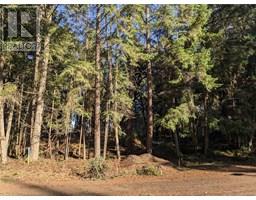145 Pirates Lane Protection Island, Protection Island, British Columbia, CA
Address: 145 Pirates Lane, Protection Island, British Columbia
Summary Report Property
- MKT ID992795
- Building TypeHouse
- Property TypeSingle Family
- StatusBuy
- Added16 weeks ago
- Bedrooms3
- Bathrooms2
- Area959 sq. ft.
- DirectionNo Data
- Added On15 Apr 2025
Property Overview
Enjoy breathtaking views across Nanaimo Harbour from this charming 3-bedroom, 2-bathroom waterfront home on a private 0.47-acre wooded lot. Thoughtfully designed to capture the beauty of its surroundings, this home offers a blend of rustic charm and endless potential. The welcoming front porch leads into a spacious kitchen with plenty of counter space, conveniently located near the main bathroom. The dining and living areas feature large windows that frame the ocean views and open onto a generous 24' x 9' deck—perfect for outdoor dining or simply soaking in the scenery. Upstairs, two cozy bedrooms share a private balcony overlooking the water, providing a peaceful retreat to enjoy the fresh ocean air. A third bedroom or den faces the tranquil woodland, offering a quiet space for guests or a home office. A laundry area with a 2-piece bath completes this level. Outside, a 632 sq. ft. powered workshop provides ample space for hobbies, storage, or creative projects. The property also includes two small guest cabins, one of which is equipped with a fridge and mini kitchen, ideal for visitors or potential rental opportunities. A winding pathway leads to the water’s edge, where you can launch a kayak and explore the coastline. There is also potential for a water lot lease. Protection Island is a vibrant and unique community featuring beautiful beaches, parks, a community hall, a garden, and its own firehall. Just minutes from downtown Nanaimo by ferry, residents also enjoy convenient access to seaplanes, Helijet, and the Hullo fast ferry. Whether you're looking for a peaceful retreat or an active coastal lifestyle, this property offers a rare opportunity to own a piece of island paradise. (id:51532)
Tags
| Property Summary |
|---|
| Building |
|---|
| Land |
|---|
| Level | Rooms | Dimensions |
|---|---|---|
| Second level | Balcony | 16'1 x 3'8 |
| Bathroom | 2-Piece | |
| Bedroom | 8'1 x 7'9 | |
| Primary Bedroom | 11'6 x 10'6 | |
| Bedroom | 10'4 x 10'6 | |
| Main level | Balcony | 9'1 x 24'4 |
| Bathroom | 4-Piece | |
| Living room | 13'9 x 10'5 | |
| Dining room | 10'6 x 9'3 | |
| Kitchen | 14'7 x 7'11 | |
| Porch | 8'8 x 4'8 | |
| Other | Storage | 3'5 x 3'2 |
| Storage | 7'7 x 10'4 | |
| Workshop | 29'8 x 19'8 |
| Features | |||||
|---|---|---|---|---|---|
| Level lot | Park setting | Southern exposure | |||
| Wooded area | Other | Marine Oriented | |||
| Refrigerator | Stove | Washer | |||
| Dryer | None | ||||










































