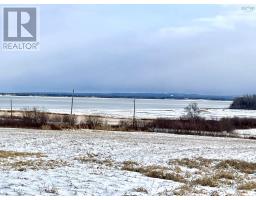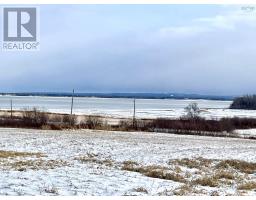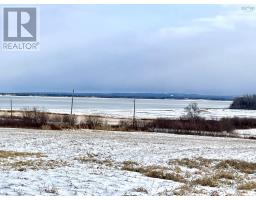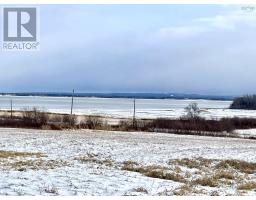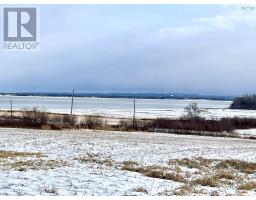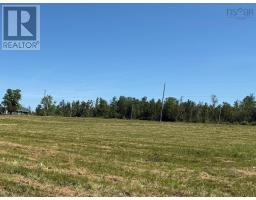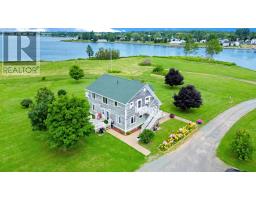13 Sunrise Boulevard, Pugwash, Nova Scotia, CA
Address: 13 Sunrise Boulevard, Pugwash, Nova Scotia
4 Beds2 Baths2374 sqftStatus: Buy Views : 748
Price
$599,000
Summary Report Property
- MKT ID202502335
- Building TypeHouse
- Property TypeSingle Family
- StatusBuy
- Added22 weeks ago
- Bedrooms4
- Bathrooms2
- Area2374 sq. ft.
- DirectionNo Data
- Added On05 Feb 2025
Property Overview
A spacious and impressive oceanfront home with the rare quality of an easy access to a superb warm-water beach. The upper level has unparalleled ocean views from sunrise to sunset both of the open ocean and across to Pugwash Harbour. The views are equally sensational from the open-plan upper level of the home with the kitchen, dining and living spaces all overlooking the ocean. The lower level has very flexible accommodation with an exceptional storage capacity. Great features of hardwood flooring, office, workshop, primary ensuite, 200Amp service, sun deck with safety glass, garden shed, and erosion protection all add to the allure, though it is the beach that puts this year round home a head and shoulders above the market. (id:51532)
Tags
| Property Summary |
|---|
Property Type
Single Family
Building Type
House
Storeys
1
Square Footage
2374 sqft
Community Name
Pugwash
Title
Freehold
Land Size
0.3352 ac
Built in
2010
Parking Type
Gravel
| Building |
|---|
Bedrooms
Above Grade
3
Below Grade
1
Bathrooms
Total
4
Partial
1
Interior Features
Appliances Included
Stove, Dishwasher, Dryer, Washer, Refrigerator
Flooring
Ceramic Tile, Hardwood, Laminate
Building Features
Foundation Type
Poured Concrete
Style
Detached
Architecture Style
2 Level
Square Footage
2374 sqft
Total Finished Area
2374 sqft
Structures
Shed
Utilities
Utility Sewer
Septic System
Water
Drilled Well
Exterior Features
Exterior Finish
Vinyl
Neighbourhood Features
Community Features
Recreational Facilities, School Bus
Amenities Nearby
Golf Course, Park, Playground, Shopping, Place of Worship, Beach
Parking
Parking Type
Gravel
| Level | Rooms | Dimensions |
|---|---|---|
| Lower level | Family room | 14.9 x 17.4 |
| Bedroom | 13.7 x 16.9 | |
| Workshop | 15.8 x 21.7 | |
| Other | 8.6 x 12.4 | |
| Other | 10.2 x 5.4 | |
| Other | 7. x 12.4 | |
| Storage | 6. x 12.4 | |
| Main level | Living room | 14. x 18 |
| Dining room | Combined | |
| Kitchen | 15.2 x 22.8 | |
| Foyer | 7.6 x 10.2 | |
| Bath (# pieces 1-6) | 7.1 x 12.3 | |
| Primary Bedroom | 16.4 x 11.8 | |
| Ensuite (# pieces 2-6) | 3.6 x 4 | |
| Bedroom | 15.2 x 11.8 | |
| Bedroom | 15.2 x 9.8 |
| Features | |||||
|---|---|---|---|---|---|
| Gravel | Stove | Dishwasher | |||
| Dryer | Washer | Refrigerator | |||

































