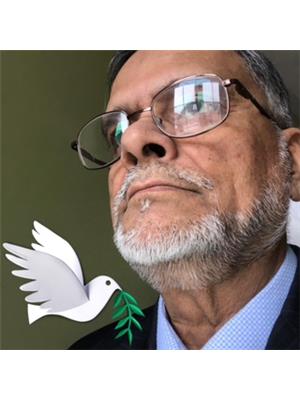382 BANNERGHATTA RD, BANGLURU ROAD N, Punjab, Ontario, CA
Address: 382 BANNERGHATTA RD, BANGLURU ROAD N, Punjab, Ontario
Summary Report Property
- MKT IDX9247850
- Building TypeMulti-Family
- Property TypeMulti-family
- StatusBuy
- Added14 weeks ago
- Bedrooms0
- Bathrooms0
- Area53819 sq. ft.
- DirectionNo Data
- Added On13 Aug 2024
Property Overview
Five Story Apartment Building*7 Large Appts Bangalore India*See Attached Floor Plans: Ground Floor, First Floor & Second Floor Showing Dimensions Of All Rooms*Building Built On North American Open Concept Architect's Rendering With Steel & Bricks*Ground Floor Plan Consists Of 2Bdr Apartment*Parking For 8Cars*Generator*Bore Well & Elevator*First Floor Plan Shows Floor Plan Of A 2-Bdr Apt (Bottom Half) & Upper Floor Is A Duplex Top Half, Excel For Bed & Breakfast. Fully Rented By Professional Tenants And Tenants always On Waiting List. Situated In Elite Area Of the City Near To Airport With Recently Metro Train Station Built Within 2 Km Connecting To Airport* Nr Indian Institute Of Management/Fortis Hospital *Direct Crossing: Arekere & Bannerghatta *16 Washrooms *Covered Garage *Electric Forced Air Heating *24 Hours Security On Site **** EXTRAS **** 2nd Floor Plan Shows Floor Plan Of 3Bdr Apt(Top Half) +2Bdr Apt (Bottom Half)*The Complex Has One 5-Bdr Duplex, Two 3Bdr Apt & Four 2Bdr Apt One Of Which Is On Ground Level W/Room On Terrace For Security Personnel, Excel For Bed & Breakfast (id:51532)
Tags
| Property Summary |
|---|
| Building |
|---|
| Land |
|---|
| Features | |||||
|---|---|---|---|---|---|
| Elevator | Fully air conditioned | ||||





























